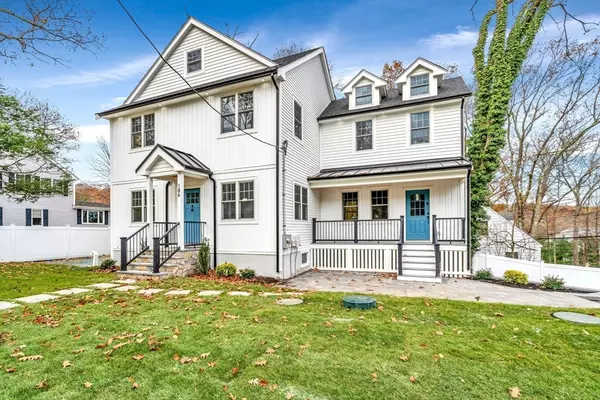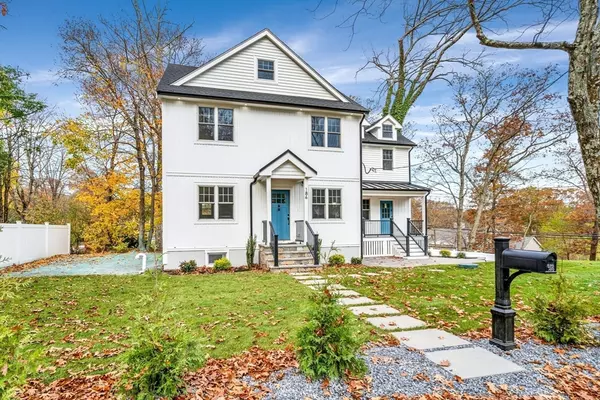4 Beds
3.5 Baths
2,762 SqFt
4 Beds
3.5 Baths
2,762 SqFt
Key Details
Property Type Single Family Home
Sub Type Single Family Residence
Listing Status Active
Purchase Type For Sale
Square Footage 2,762 sqft
Price per Sqft $498
MLS Listing ID 73302812
Style Contemporary
Bedrooms 4
Full Baths 3
Half Baths 1
HOA Y/N false
Year Built 2024
Annual Tax Amount $4,959
Tax Year 2024
Lot Size 9,147 Sqft
Acres 0.21
Property Description
Location
State MA
County Middlesex
Area South Natick
Zoning RSB
Direction Union to Woodland
Rooms
Family Room Recessed Lighting, Decorative Molding
Basement Full, Partially Finished, Garage Access
Primary Bedroom Level Second
Dining Room Recessed Lighting, Wainscoting, Crown Molding, Flooring - Engineered Hardwood
Kitchen Countertops - Stone/Granite/Solid, Kitchen Island, Stainless Steel Appliances, Pot Filler Faucet, Wine Chiller, Lighting - Pendant, Flooring - Engineered Hardwood
Interior
Interior Features Bathroom - Full, Bathroom - Tiled With Tub & Shower, Recessed Lighting, Bathroom, Bonus Room, Home Office
Heating Central
Cooling Central Air
Flooring Flooring - Stone/Ceramic Tile, Flooring - Engineered Hardwood
Laundry Countertops - Upgraded, Electric Dryer Hookup, Washer Hookup, Second Floor
Exterior
Exterior Feature Porch, Patio
Garage Spaces 1.0
Community Features Shopping, Tennis Court(s), Park, Walk/Jog Trails, Golf, Bike Path, Conservation Area, Highway Access, Private School, Public School
Total Parking Spaces 3
Garage Yes
Building
Lot Description Corner Lot
Foundation Concrete Perimeter
Sewer Private Sewer
Water Public
Architectural Style Contemporary
Schools
Elementary Schools Memorial
Middle Schools Kennedy
High Schools Natick Hs
Others
Senior Community false
"My job is to find and attract mastery-based agents to the office, protect the culture, and make sure everyone is happy! "






