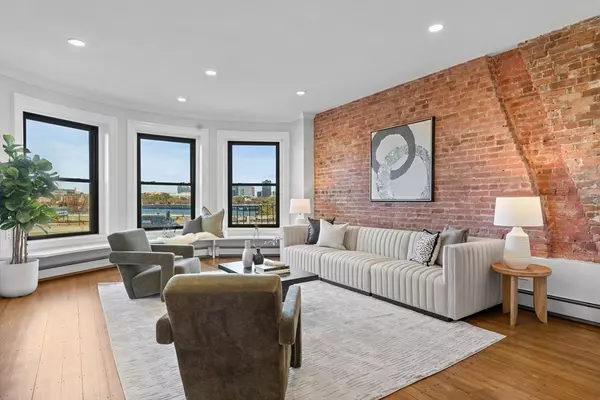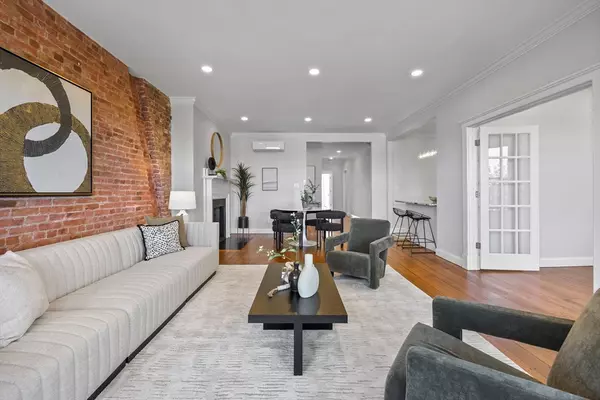2 Beds
2 Baths
1,500 SqFt
2 Beds
2 Baths
1,500 SqFt
Key Details
Property Type Condo
Sub Type Condominium
Listing Status Active
Purchase Type For Sale
Square Footage 1,500 sqft
Price per Sqft $1,266
MLS Listing ID 73309252
Bedrooms 2
Full Baths 2
HOA Fees $1,099/mo
Year Built 1895
Annual Tax Amount $15,289
Tax Year 2024
Property Description
Location
State MA
County Suffolk
Area Back Bay
Zoning RES
Direction Kenmore Sq. to Charlesgate W. GPS
Rooms
Basement N
Interior
Heating Baseboard
Cooling Ductless
Flooring Tile, Hardwood
Fireplaces Number 1
Appliance Range, Dishwasher, Disposal, Washer, Dryer
Laundry In Unit
Exterior
Exterior Feature Deck - Roof
Community Features Public Transportation, Shopping, Tennis Court(s), Park, Medical Facility, Highway Access, House of Worship, Private School, Public School, T-Station, University
Total Parking Spaces 2
Garage No
Building
Story 1
Sewer Public Sewer
Water Public
Others
Pets Allowed Yes w/ Restrictions
Senior Community false
"My job is to find and attract mastery-based agents to the office, protect the culture, and make sure everyone is happy! "






