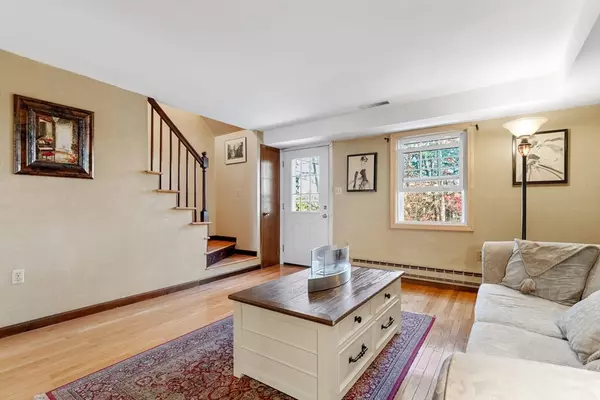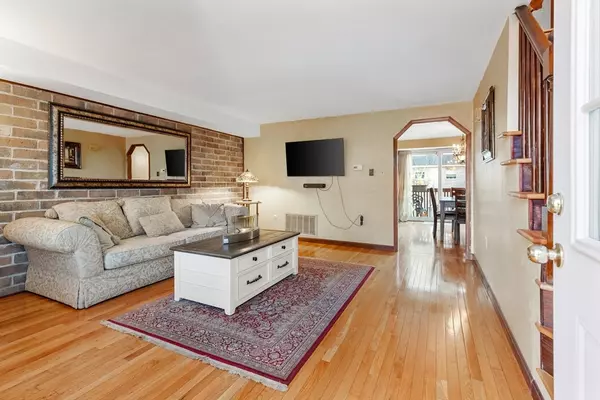2 Beds
1.5 Baths
1,080 SqFt
2 Beds
1.5 Baths
1,080 SqFt
Key Details
Property Type Condo
Sub Type Condominium
Listing Status Active
Purchase Type For Sale
Square Footage 1,080 sqft
Price per Sqft $351
MLS Listing ID 73310251
Bedrooms 2
Full Baths 1
Half Baths 1
HOA Fees $300/mo
Year Built 1974
Annual Tax Amount $3,126
Tax Year 2024
Property Description
Location
State MA
County Essex
Zoning Res
Direction Use GPS
Rooms
Basement N
Primary Bedroom Level Second
Dining Room Flooring - Hardwood, Lighting - Pendant
Kitchen Flooring - Stone/Ceramic Tile, Lighting - Sconce, Lighting - Overhead
Interior
Heating Central, Forced Air, Electric Baseboard, Heat Pump, Electric
Cooling Central Air
Flooring Tile, Hardwood
Appliance Range, Dishwasher, Refrigerator, Washer, Dryer
Laundry In Basement, In Unit, Electric Dryer Hookup, Washer Hookup
Exterior
Exterior Feature Deck, Rain Gutters
Garage Spaces 1.0
Community Features Public Transportation, Shopping, Golf, Medical Facility, Laundromat, Conservation Area, Highway Access, House of Worship, Private School, Public School
Utilities Available for Electric Range, for Electric Dryer, Washer Hookup
Total Parking Spaces 2
Garage Yes
Building
Story 2
Sewer Public Sewer
Water Public
Schools
High Schools Haverhill High
Others
Pets Allowed Yes w/ Restrictions
Senior Community false
"My job is to find and attract mastery-based agents to the office, protect the culture, and make sure everyone is happy! "






