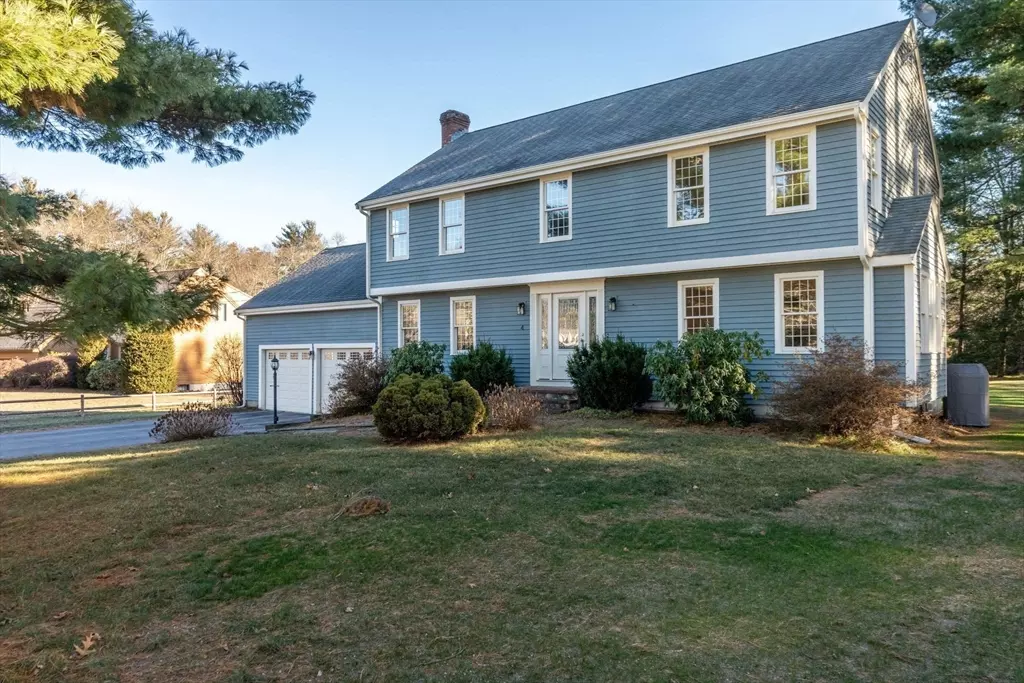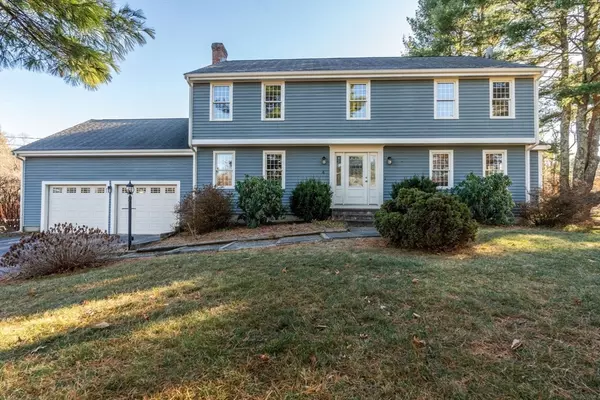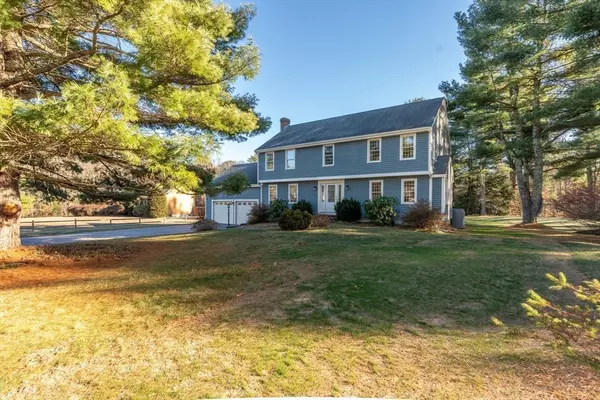4 Beds
3 Baths
3,160 SqFt
4 Beds
3 Baths
3,160 SqFt
Key Details
Property Type Single Family Home
Sub Type Single Family Residence
Listing Status Pending
Purchase Type For Sale
Square Footage 3,160 sqft
Price per Sqft $261
MLS Listing ID 73317951
Style Colonial,Garrison
Bedrooms 4
Full Baths 2
Half Baths 2
HOA Y/N false
Year Built 1983
Annual Tax Amount $11,350
Tax Year 2024
Lot Size 0.690 Acres
Acres 0.69
Property Description
Location
State MA
County Norfolk
Zoning R1
Direction Use GPS
Rooms
Family Room Flooring - Hardwood, Cable Hookup, Deck - Exterior, Exterior Access, Recessed Lighting
Basement Full, Partially Finished, Interior Entry, Bulkhead
Primary Bedroom Level Second
Dining Room Flooring - Hardwood
Kitchen Flooring - Stone/Ceramic Tile, Countertops - Stone/Granite/Solid, Kitchen Island, Deck - Exterior, Exterior Access, Recessed Lighting, Slider, Stainless Steel Appliances
Interior
Interior Features Bathroom - Half, Recessed Lighting, Beadboard, Lighting - Overhead, Closet, Bathroom, Bonus Room, Exercise Room, Foyer
Heating Baseboard, Oil
Cooling Central Air
Flooring Tile, Vinyl, Hardwood, Flooring - Vinyl, Flooring - Stone/Ceramic Tile
Fireplaces Number 1
Fireplaces Type Family Room
Appliance Water Heater, Range, Dishwasher, Refrigerator, Washer, Dryer, Range Hood
Laundry Bathroom - Half, Electric Dryer Hookup, Washer Hookup, First Floor
Exterior
Exterior Feature Deck - Wood, Pool - Inground Heated, Cabana, Rain Gutters, Professional Landscaping, Fenced Yard
Garage Spaces 2.0
Fence Fenced/Enclosed, Fenced
Pool Pool - Inground Heated
Community Features Public Transportation, Shopping, Tennis Court(s), Park, Walk/Jog Trails, Medical Facility, Conservation Area, House of Worship, Public School, T-Station
Utilities Available for Electric Range, for Electric Dryer, Washer Hookup
Roof Type Shingle
Total Parking Spaces 4
Garage Yes
Private Pool true
Building
Lot Description Level
Foundation Concrete Perimeter
Sewer Private Sewer
Water Public
Architectural Style Colonial, Garrison
Schools
Elementary Schools Hod/Freeman
Middle Schools King Philip
High Schools King Philip
Others
Senior Community false
Acceptable Financing Contract
Listing Terms Contract
"My job is to find and attract mastery-based agents to the office, protect the culture, and make sure everyone is happy! "






