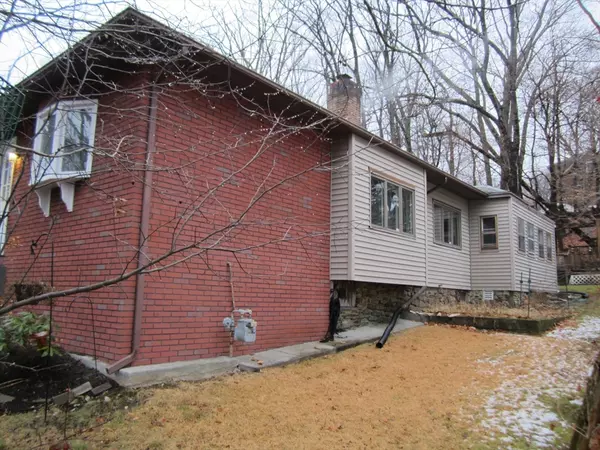2 Beds
2 Baths
1,089 SqFt
2 Beds
2 Baths
1,089 SqFt
Key Details
Property Type Single Family Home
Sub Type Single Family Residence
Listing Status Active
Purchase Type For Sale
Square Footage 1,089 sqft
Price per Sqft $321
Subdivision Webster Square
MLS Listing ID 73318988
Style Ranch
Bedrooms 2
Full Baths 2
HOA Y/N false
Year Built 1919
Annual Tax Amount $3,865
Tax Year 2024
Lot Size 4,791 Sqft
Acres 0.11
Property Description
Location
State MA
County Worcester
Area Webster Square
Zoning RS-7
Direction Use GPS
Rooms
Basement Full
Primary Bedroom Level First
Kitchen Flooring - Stone/Ceramic Tile, Breakfast Bar / Nook, Dryer Hookup - Gas, Washer Hookup, Gas Stove
Interior
Interior Features Ceiling Fan(s), Living/Dining Rm Combo
Heating Forced Air, Natural Gas
Cooling Central Air
Flooring Wood, Tile, Flooring - Hardwood
Appliance Gas Water Heater, Range, Microwave, Refrigerator, Washer, Dryer
Laundry Gas Dryer Hookup
Exterior
Exterior Feature Porch - Enclosed
Community Features Public Transportation, Shopping, Pool, Laundromat, House of Worship, Public School
Utilities Available for Gas Range, for Gas Dryer
Roof Type Shingle
Total Parking Spaces 4
Garage No
Building
Foundation Stone
Sewer Public Sewer
Water Public
Architectural Style Ranch
Others
Senior Community false
Acceptable Financing Contract
Listing Terms Contract
"My job is to find and attract mastery-based agents to the office, protect the culture, and make sure everyone is happy! "






