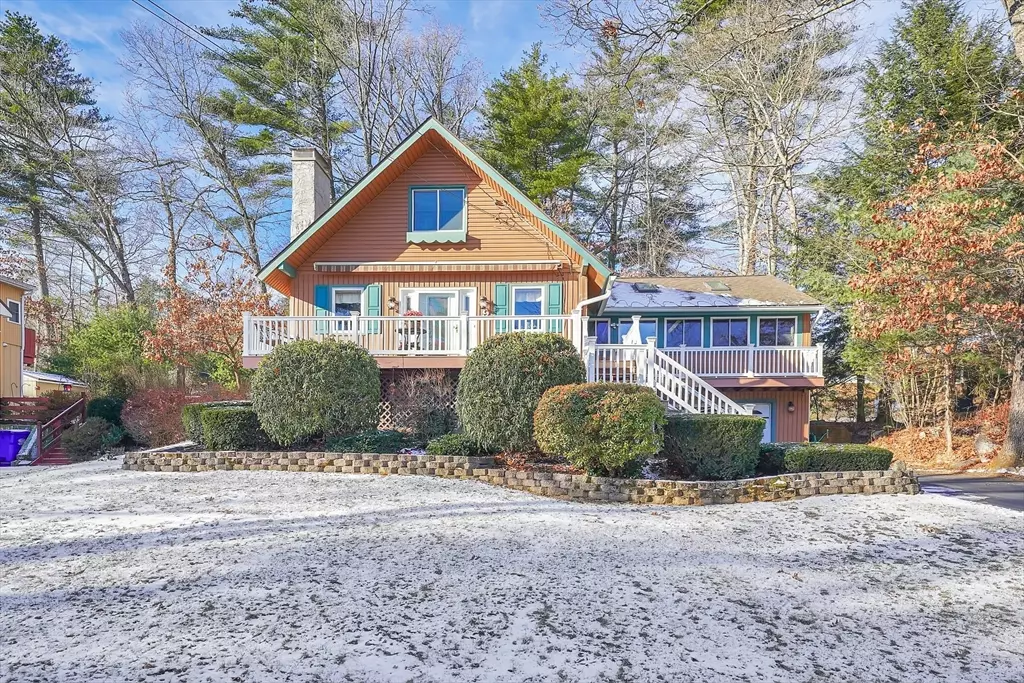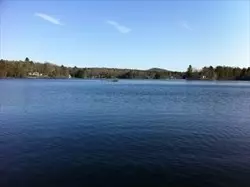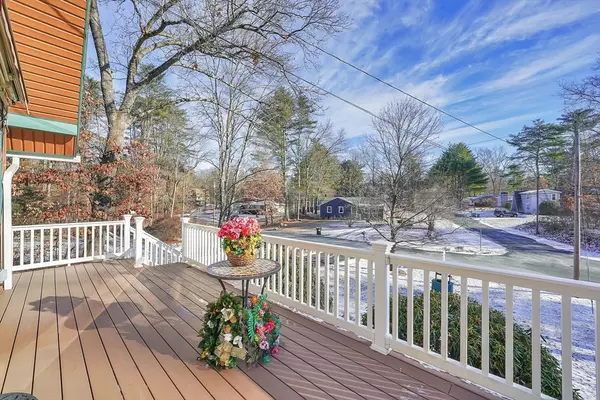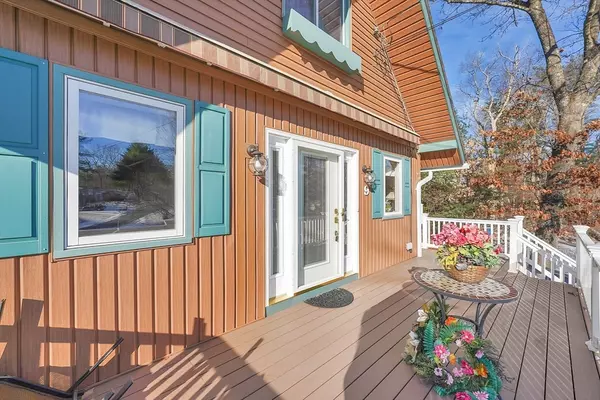3 Beds
1.5 Baths
1,680 SqFt
3 Beds
1.5 Baths
1,680 SqFt
Key Details
Property Type Single Family Home
Sub Type Single Family Residence
Listing Status Active Under Contract
Purchase Type For Sale
Square Footage 1,680 sqft
Price per Sqft $223
MLS Listing ID 73319049
Style Cape
Bedrooms 3
Full Baths 1
Half Baths 1
HOA Y/N false
Year Built 1975
Annual Tax Amount $4,757
Tax Year 2024
Lot Size 0.260 Acres
Acres 0.26
Property Description
Location
State MA
County Hampshire
Zoning BLR
Direction Monson Turnpike Rd - Horseshoe Cir - Beach Rd
Rooms
Basement Full, Walk-Out Access, Interior Entry, Concrete, Unfinished
Primary Bedroom Level First
Dining Room Beamed Ceilings, Flooring - Laminate, Window(s) - Picture, Deck - Exterior, Exterior Access, Crown Molding
Kitchen Ceiling Fan(s), Flooring - Laminate, Countertops - Stone/Granite/Solid, Cabinets - Upgraded, Recessed Lighting, Remodeled
Interior
Interior Features Beamed Ceilings, Vaulted Ceiling(s), Closet, Countertops - Stone/Granite/Solid, Breakfast Bar / Nook, Slider, Great Room
Heating Baseboard, Oil, Electric, Ductless, Leased Propane Tank
Cooling Ductless
Flooring Wood, Tile, Carpet, Wood Laminate, Flooring - Wall to Wall Carpet, Laminate
Fireplaces Number 1
Fireplaces Type Living Room
Appliance Tankless Water Heater, Range, Dishwasher, Microwave, Refrigerator, Washer, Dryer, Gas Cooktop
Laundry In Basement, Washer Hookup
Exterior
Exterior Feature Deck - Composite, Storage
Garage Spaces 3.0
Utilities Available for Electric Range, Washer Hookup
Waterfront Description Beach Front,Walk to,0 to 1/10 Mile To Beach,Beach Ownership(Private,Association,Deeded Rights)
Roof Type Shingle
Total Parking Spaces 6
Garage Yes
Building
Lot Description Cul-De-Sac
Foundation Concrete Perimeter
Sewer Private Sewer
Water Private
Others
Senior Community false
Acceptable Financing Deed Restricted (See Remarks)
Listing Terms Deed Restricted (See Remarks)
"My job is to find and attract mastery-based agents to the office, protect the culture, and make sure everyone is happy! "






