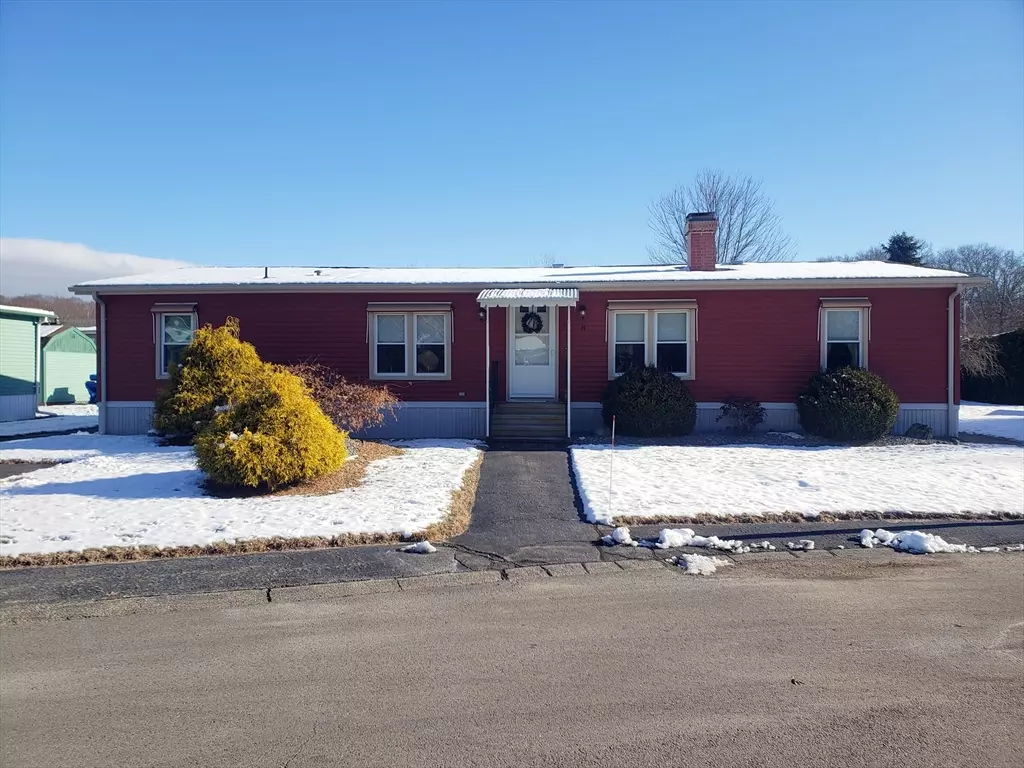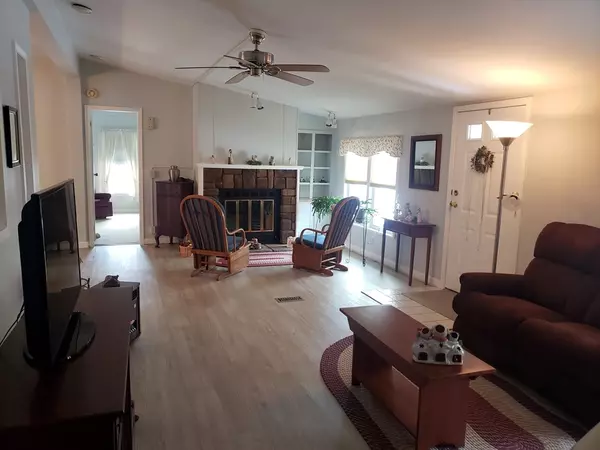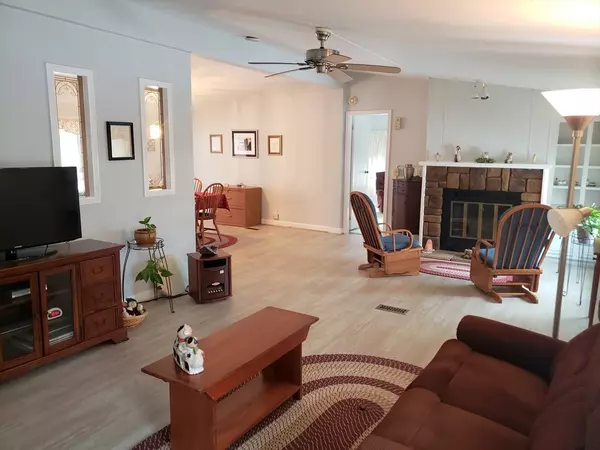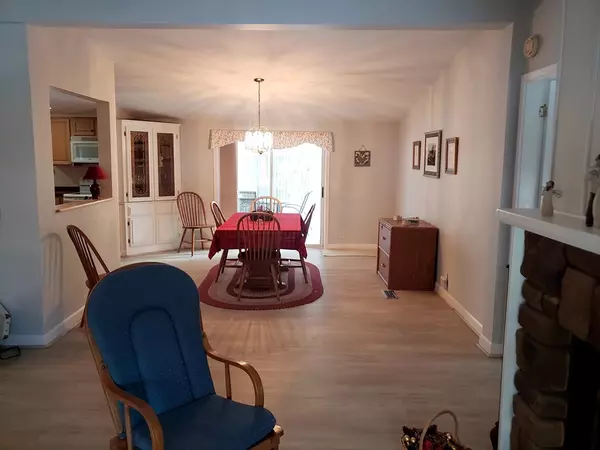3 Beds
2 Baths
1,568 SqFt
3 Beds
2 Baths
1,568 SqFt
Key Details
Property Type Mobile Home
Sub Type Mobile Home
Listing Status Active
Purchase Type For Sale
Square Footage 1,568 sqft
Price per Sqft $200
Subdivision Sandcastle
MLS Listing ID 73321449
Bedrooms 3
Full Baths 2
HOA Fees $740
HOA Y/N true
Year Built 1984
Tax Year 2024
Property Description
Location
State MA
County Bristol
Zoning Over 55
Direction Rte 1 to Brown, right on Mendon, right on Castle, left on Princess, left onto Ivanhoe, #8 Ivanhoe
Rooms
Primary Bedroom Level First
Dining Room Cathedral Ceiling(s), Flooring - Laminate, Open Floorplan, Slider
Kitchen Skylight, Flooring - Vinyl, Cabinets - Upgraded, Recessed Lighting
Interior
Heating Forced Air, Propane, Leased Propane Tank
Cooling Central Air
Flooring Vinyl, Carpet, Laminate
Fireplaces Number 1
Fireplaces Type Living Room
Appliance Range, Dishwasher, Microwave, Refrigerator, Washer, Dryer
Laundry First Floor
Exterior
Exterior Feature Rain Gutters, Storage, Screens
Community Features Public Transportation, Shopping, Pool, Laundromat, Highway Access, T-Station
Utilities Available for Electric Range
Total Parking Spaces 2
Garage No
Building
Lot Description Cul-De-Sac, Level
Foundation Slab
Sewer Public Sewer
Water Public
Others
Senior Community true
"My job is to find and attract mastery-based agents to the office, protect the culture, and make sure everyone is happy! "






