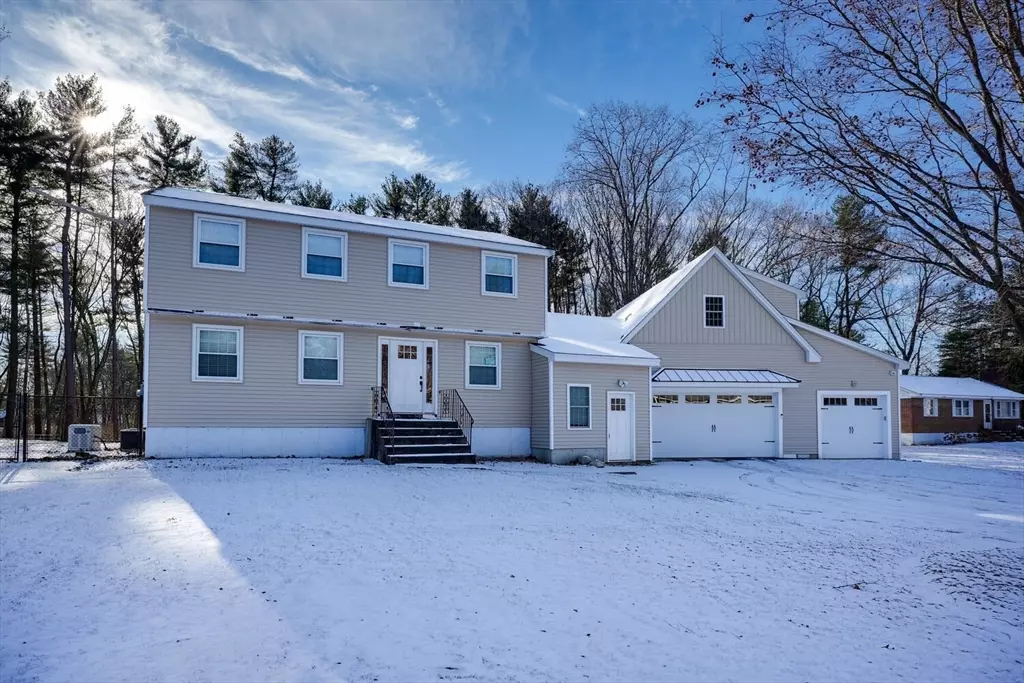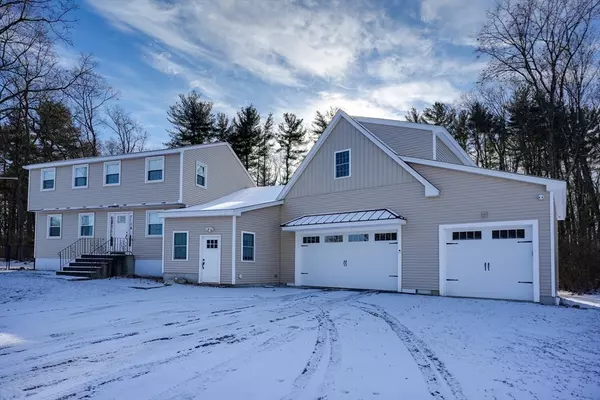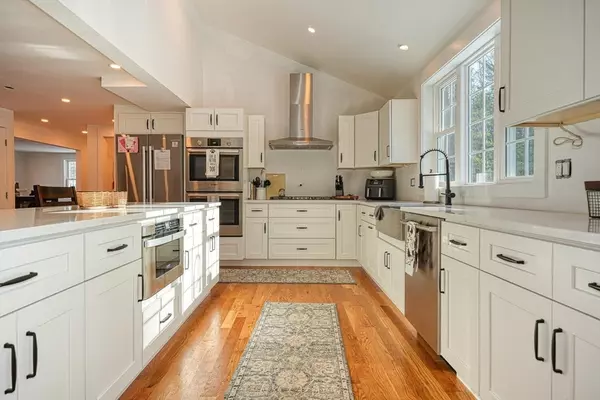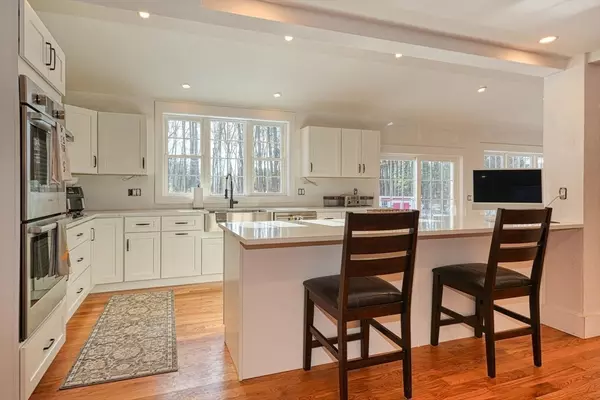3 Beds
2 Baths
2,538 SqFt
3 Beds
2 Baths
2,538 SqFt
Key Details
Property Type Single Family Home
Sub Type Single Family Residence
Listing Status Active
Purchase Type For Sale
Square Footage 2,538 sqft
Price per Sqft $344
Subdivision Neighborhood
MLS Listing ID 73321556
Style Colonial
Bedrooms 3
Full Baths 2
HOA Y/N false
Year Built 1966
Annual Tax Amount $9,917
Tax Year 2024
Lot Size 1.000 Acres
Acres 1.0
Property Description
Location
State MA
County Middlesex
Zoning RES
Direction Chandler to Pine to Leary to Bruce
Rooms
Basement Full
Primary Bedroom Level Second
Dining Room Flooring - Hardwood, Recessed Lighting
Kitchen Vaulted Ceiling(s), Flooring - Hardwood, Window(s) - Picture, Pantry, Countertops - Upgraded, Kitchen Island, Open Floorplan, Recessed Lighting, Stainless Steel Appliances
Interior
Interior Features Coffered Ceiling(s), Recessed Lighting, Bonus Room, Walk-up Attic, Finish - Sheetrock, Internet Available - Broadband
Heating Baseboard, Heat Pump, Natural Gas
Cooling Central Air
Flooring Hardwood
Appliance Gas Water Heater, Range, Oven, Dishwasher, Disposal, Microwave, Refrigerator, Washer, Dryer, Wine Refrigerator, Plumbed For Ice Maker
Laundry Flooring - Stone/Ceramic Tile, Electric Dryer Hookup, Washer Hookup, Second Floor
Exterior
Exterior Feature Fenced Yard
Garage Spaces 3.0
Fence Fenced/Enclosed, Fenced
Community Features Shopping, Medical Facility, Laundromat, Highway Access, House of Worship, Public School, T-Station
Utilities Available for Gas Range, for Gas Oven, for Electric Dryer, Washer Hookup, Icemaker Connection, Generator Connection
Roof Type Shingle
Total Parking Spaces 4
Garage Yes
Building
Lot Description Wooded, Level
Foundation Concrete Perimeter
Sewer Public Sewer
Water Public
Others
Senior Community false
"My job is to find and attract mastery-based agents to the office, protect the culture, and make sure everyone is happy! "






