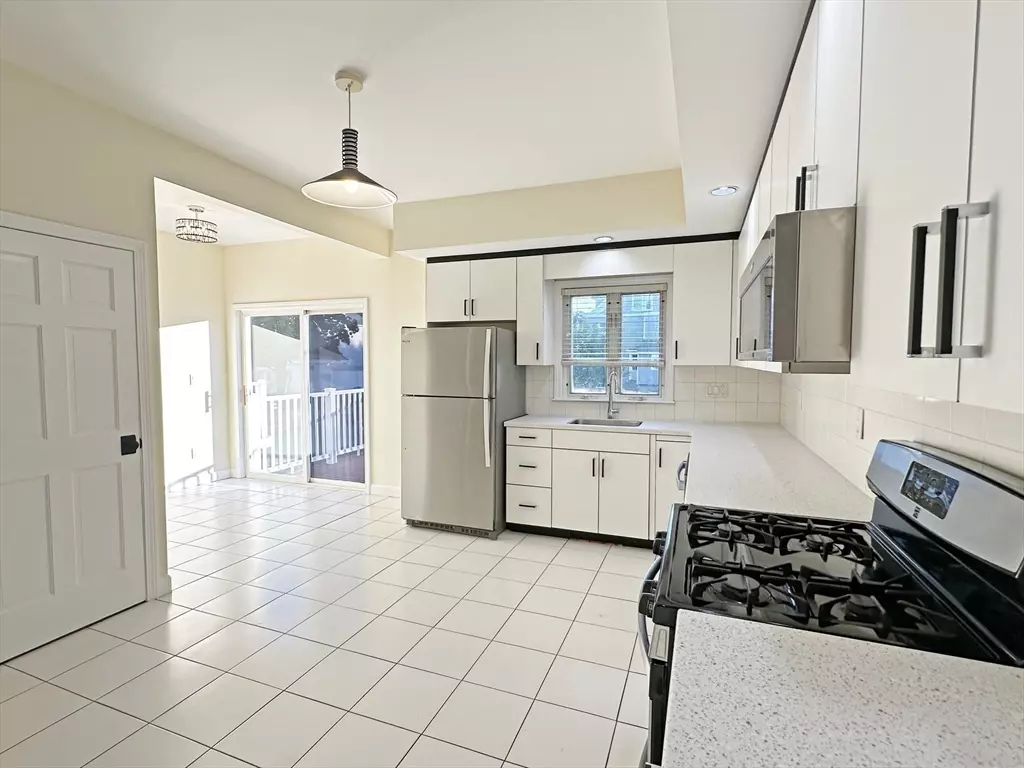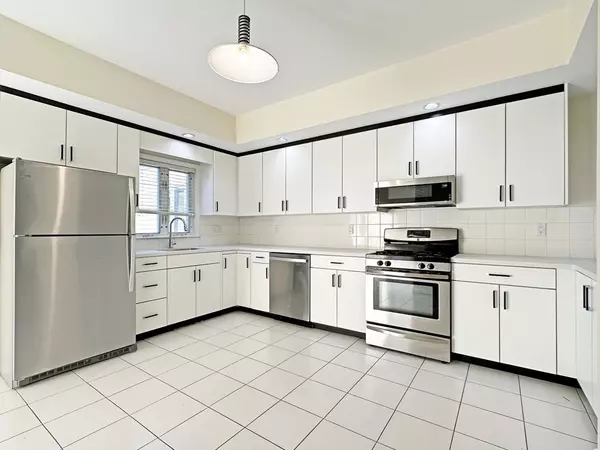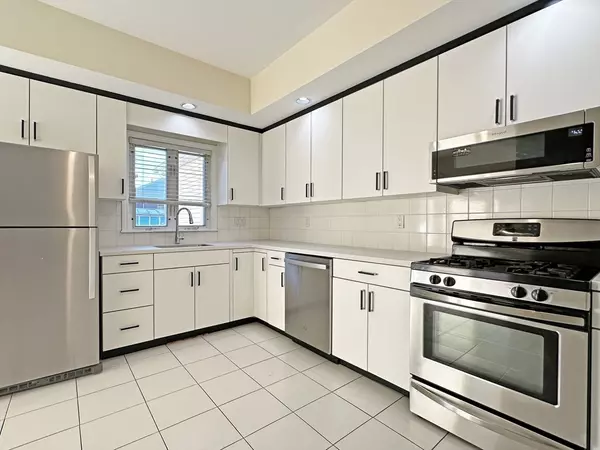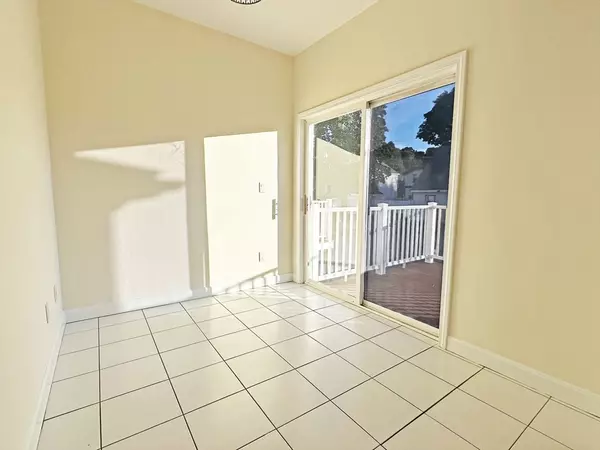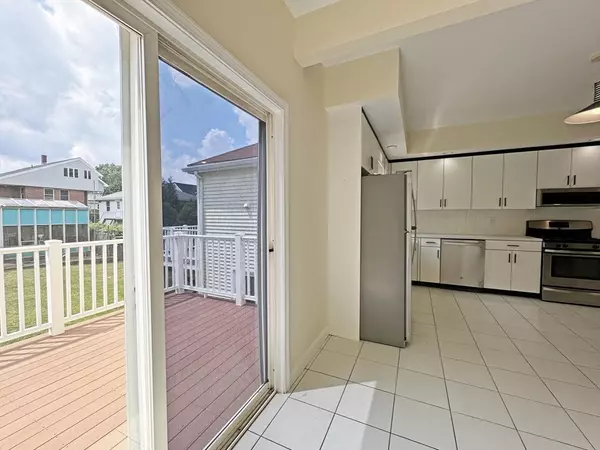3 Beds
2 Baths
1,710 SqFt
3 Beds
2 Baths
1,710 SqFt
Key Details
Property Type Multi-Family, Townhouse
Sub Type Attached (Townhouse/Rowhouse/Duplex)
Listing Status Pending
Purchase Type For Rent
Square Footage 1,710 sqft
MLS Listing ID 73321631
Bedrooms 3
Full Baths 2
HOA Y/N false
Rental Info Lease Terms(Summer),Term of Rental(17)
Year Built 1910
Available Date 2025-01-01
Property Description
Location
State MA
County Middlesex
Area West Newton
Direction Off Washington Street near Cheesecake Brook at Albemarle
Rooms
Family Room Flooring - Stone/Ceramic Tile, Exterior Access
Primary Bedroom Level Second
Dining Room Flooring - Stone/Ceramic Tile, Window(s) - Bay/Bow/Box, Open Floorplan
Kitchen Flooring - Stone/Ceramic Tile, Dining Area, Countertops - Upgraded, Cabinets - Upgraded, Remodeled, Stainless Steel Appliances, Gas Stove
Interior
Interior Features High Speed Internet
Heating Natural Gas, Baseboard, Individual, Unit Control
Appliance Range, Dishwasher, Disposal, Microwave, Refrigerator, Washer, Dryer, Range Hood
Laundry Second Floor, Dryer Hookups in Unit, Washer Hookups in Unit
Exterior
Exterior Feature Deck
Community Features Public Transportation, Shopping, Pool, Tennis Court(s), Park, Walk/Jog Trails, Golf, Medical Facility, Conservation Area, Highway Access, House of Worship, Private School, Public School, T-Station, University
Waterfront Description Unknown To Beach
Total Parking Spaces 3
Garage No
Schools
Elementary Schools Horace Mann
Middle Schools Day
High Schools North
Others
Pets Allowed Yes w/ Restrictions
Senior Community false
"My job is to find and attract mastery-based agents to the office, protect the culture, and make sure everyone is happy! "

