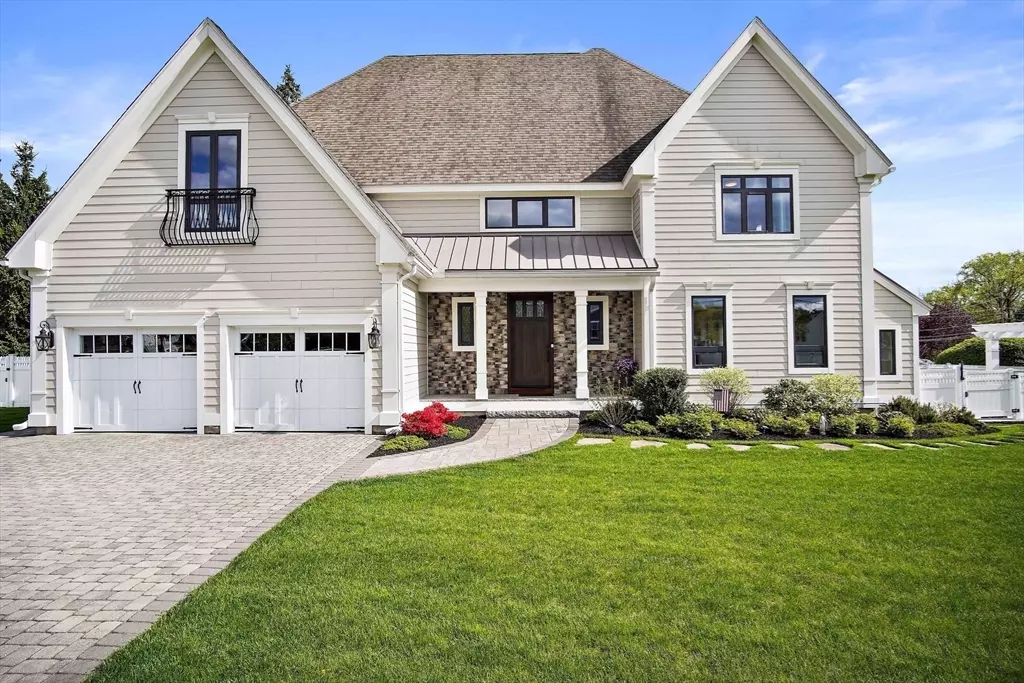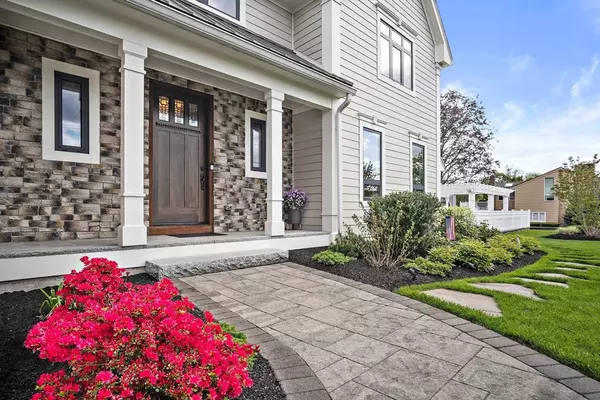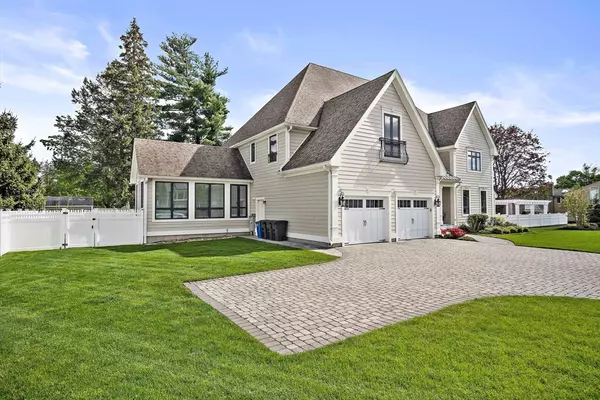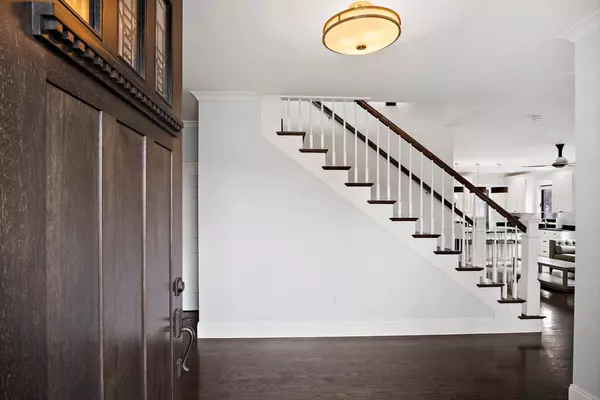5 Beds
4.5 Baths
6,427 SqFt
5 Beds
4.5 Baths
6,427 SqFt
Key Details
Property Type Single Family Home
Sub Type Single Family Residence
Listing Status Active
Purchase Type For Sale
Square Footage 6,427 sqft
Price per Sqft $261
MLS Listing ID 73321838
Style Colonial
Bedrooms 5
Full Baths 3
Half Baths 3
HOA Y/N false
Year Built 2017
Annual Tax Amount $12,349
Tax Year 2024
Lot Size 0.390 Acres
Acres 0.39
Property Description
Location
State MA
County Middlesex
Zoning R-1
Direction Please GPS
Rooms
Family Room Bathroom - Half, Flooring - Wall to Wall Carpet, Recessed Lighting
Basement Full, Finished, Walk-Out Access, Interior Entry
Primary Bedroom Level Second
Dining Room Flooring - Hardwood, Open Floorplan
Kitchen Closet/Cabinets - Custom Built, Flooring - Hardwood, Countertops - Stone/Granite/Solid, Kitchen Island, Exterior Access, Open Floorplan, Stainless Steel Appliances, Lighting - Pendant
Interior
Interior Features Bathroom - Full, Bathroom - Tiled With Tub & Shower, Walk-In Closet(s), Closet/Cabinets - Custom Built, Dining Area, Countertops - Stone/Granite/Solid, Open Floorplan, Recessed Lighting, Storage, Lighting - Overhead, Cathedral Ceiling(s), Lighting - Pendant, Live-in Help Quarters, Great Room, Walk-up Attic
Heating Forced Air, Natural Gas, Propane, Fireplace(s)
Cooling Central Air
Flooring Wood, Carpet, Vinyl / VCT, Flooring - Hardwood, Laminate
Fireplaces Number 1
Appliance Water Heater, Range, Dishwasher, Microwave, Refrigerator, Washer, Dryer, Second Dishwasher, Wine Cooler
Laundry Washer Hookup, Flooring - Stone/Ceramic Tile, Countertops - Stone/Granite/Solid, Cabinets - Upgraded, Sink, Second Floor
Exterior
Exterior Feature Porch, Deck - Composite, Patio, Pool - Inground, Rain Gutters, Sprinkler System, Fenced Yard
Garage Spaces 2.0
Fence Fenced
Pool In Ground
Community Features Public Transportation, Shopping, Park, Walk/Jog Trails, Highway Access, House of Worship, Sidewalks
Utilities Available for Electric Range, for Electric Oven, Washer Hookup, Generator Connection
Roof Type Shingle
Total Parking Spaces 3
Garage Yes
Private Pool true
Building
Lot Description Cleared, Level
Foundation Concrete Perimeter
Sewer Public Sewer
Water Public
Architectural Style Colonial
Others
Senior Community false
Acceptable Financing Contract
Listing Terms Contract
"My job is to find and attract mastery-based agents to the office, protect the culture, and make sure everyone is happy! "






