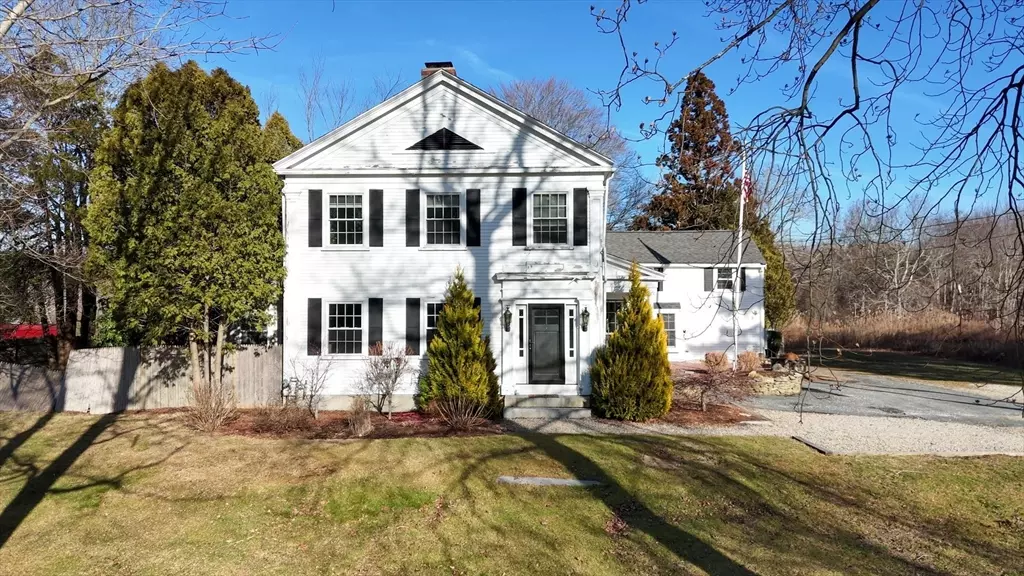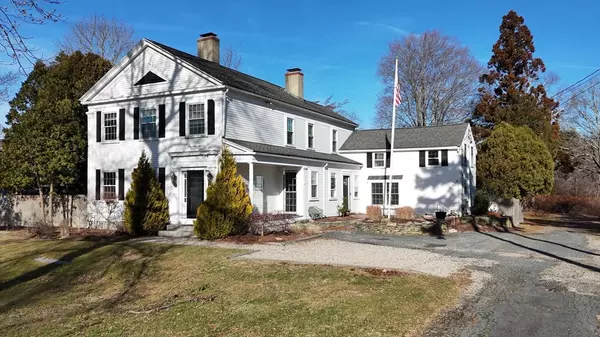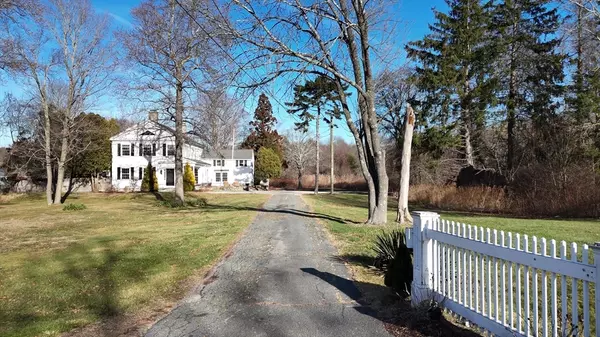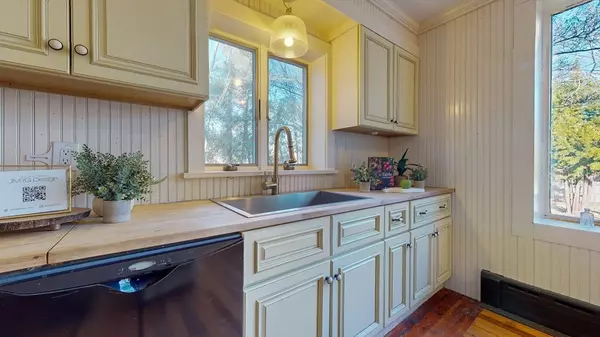4 Beds
3.5 Baths
3,124 SqFt
4 Beds
3.5 Baths
3,124 SqFt
Key Details
Property Type Single Family Home
Sub Type Single Family Residence
Listing Status Active
Purchase Type For Sale
Square Footage 3,124 sqft
Price per Sqft $251
MLS Listing ID 73321919
Style Colonial
Bedrooms 4
Full Baths 3
Half Baths 1
HOA Y/N false
Year Built 1842
Annual Tax Amount $8,221
Tax Year 2024
Lot Size 1.630 Acres
Acres 1.63
Property Description
Location
State MA
County Plymouth
Zoning R20 & 3ADD
Direction Route 3 to exit 9 to route 3a (Main Street) Kingston
Rooms
Family Room Flooring - Wood
Primary Bedroom Level Main, First
Dining Room Flooring - Hardwood
Kitchen Flooring - Hardwood, Window(s) - Picture, Kitchen Island, Cabinets - Upgraded
Interior
Interior Features Bathroom - Full, Bathroom - Half, Slider, Open Floorplan, Bathroom
Heating Baseboard, Oil, Electric, Ductless
Cooling Ductless
Flooring Wood, Flooring - Hardwood
Fireplaces Number 4
Fireplaces Type Family Room, Kitchen, Master Bedroom
Appliance Range, Oven, Dishwasher, Refrigerator
Laundry Pantry, Main Level, Walk-in Storage, First Floor
Exterior
Exterior Feature Porch, Patio, Fenced Yard, Gazebo
Fence Fenced
Community Features Public Transportation, Shopping, Park, Walk/Jog Trails
Waterfront Description Beach Front,Ocean,3/10 to 1/2 Mile To Beach
Total Parking Spaces 6
Garage No
Building
Lot Description Wooded, Level
Foundation Concrete Perimeter
Sewer Public Sewer
Water Public
Architectural Style Colonial
Others
Senior Community false
"My job is to find and attract mastery-based agents to the office, protect the culture, and make sure everyone is happy! "






