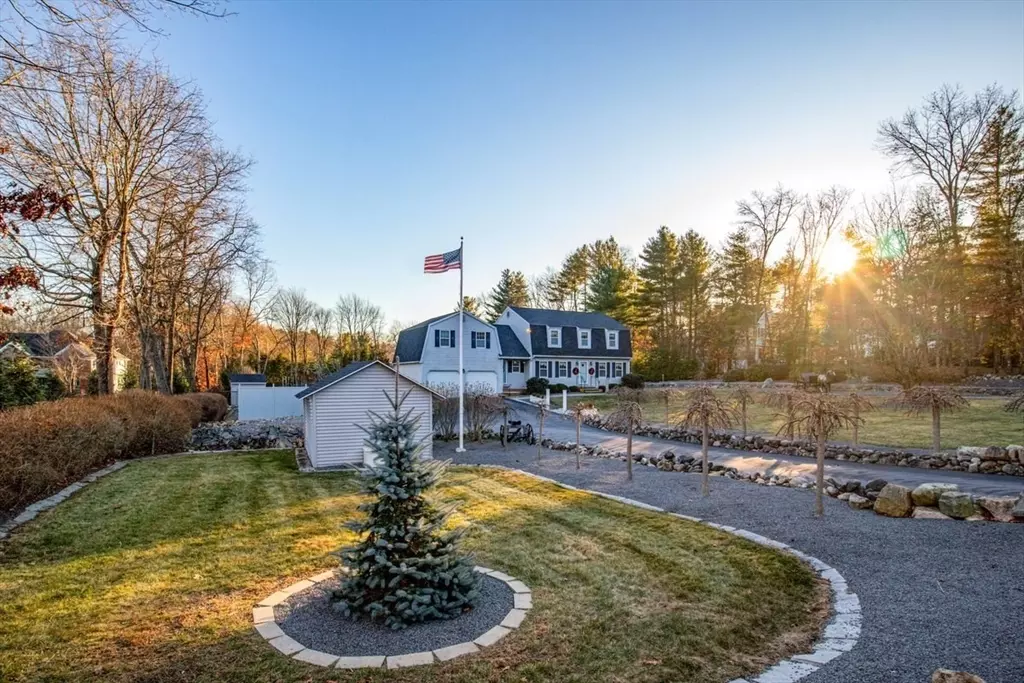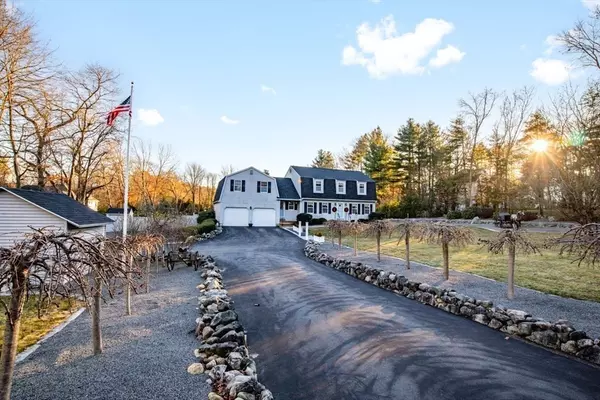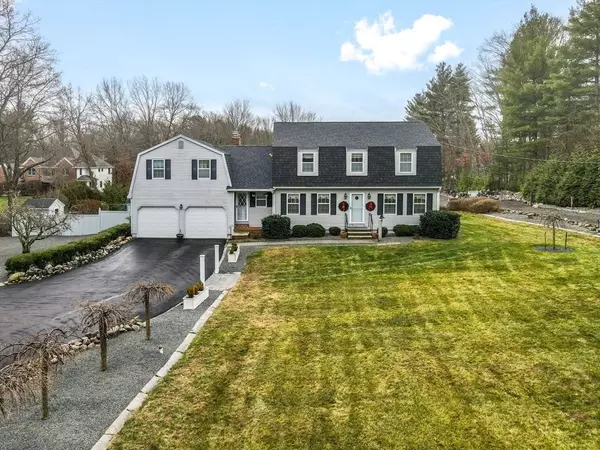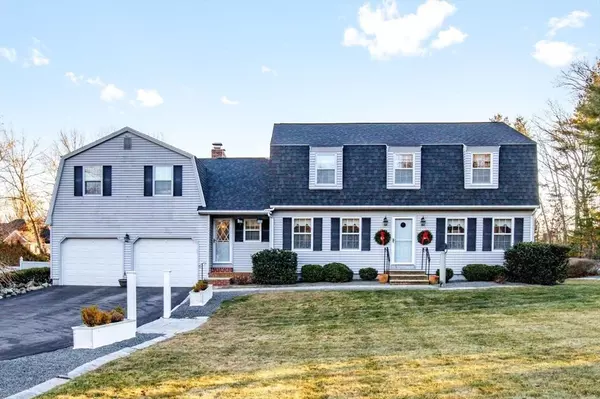3 Beds
2.5 Baths
3,041 SqFt
3 Beds
2.5 Baths
3,041 SqFt
Key Details
Property Type Single Family Home
Sub Type Single Family Residence
Listing Status Active
Purchase Type For Sale
Square Footage 3,041 sqft
Price per Sqft $425
MLS Listing ID 73322168
Style Colonial
Bedrooms 3
Full Baths 2
Half Baths 1
HOA Y/N false
Year Built 1980
Annual Tax Amount $11,360
Tax Year 2024
Lot Size 1.590 Acres
Acres 1.59
Property Description
Location
State MA
County Norfolk
Zoning res
Direction Main St, to Fisher, left onto North St
Rooms
Family Room Flooring - Stone/Ceramic Tile, Window(s) - Bay/Bow/Box
Basement Full, Partially Finished, Bulkhead, Sump Pump
Primary Bedroom Level Second
Dining Room Flooring - Hardwood
Kitchen Flooring - Stone/Ceramic Tile, Countertops - Stone/Granite/Solid, Breakfast Bar / Nook, Cabinets - Upgraded, Crown Molding
Interior
Heating Baseboard, Oil
Cooling Central Air
Flooring Tile, Carpet, Laminate, Hardwood
Fireplaces Number 1
Fireplaces Type Family Room
Appliance Water Heater, Dishwasher, Microwave, Range, Refrigerator
Laundry In Basement, Electric Dryer Hookup, Washer Hookup
Exterior
Exterior Feature Deck - Composite, Patio, Pool - Inground, Tennis Court(s), Rain Gutters, Storage, Professional Landscaping, Sprinkler System, Fruit Trees, Stone Wall
Garage Spaces 2.0
Pool In Ground
Community Features Public Transportation, Shopping, Pool, Tennis Court(s), Medical Facility, Highway Access, House of Worship, Private School, Public School, T-Station
Utilities Available for Electric Dryer, Washer Hookup
View Y/N Yes
View Scenic View(s)
Roof Type Shingle
Total Parking Spaces 20
Garage Yes
Private Pool true
Building
Lot Description Cleared
Foundation Concrete Perimeter
Sewer Private Sewer
Water Public
Architectural Style Colonial
Others
Senior Community false
Acceptable Financing Contract
Listing Terms Contract
"My job is to find and attract mastery-based agents to the office, protect the culture, and make sure everyone is happy! "






