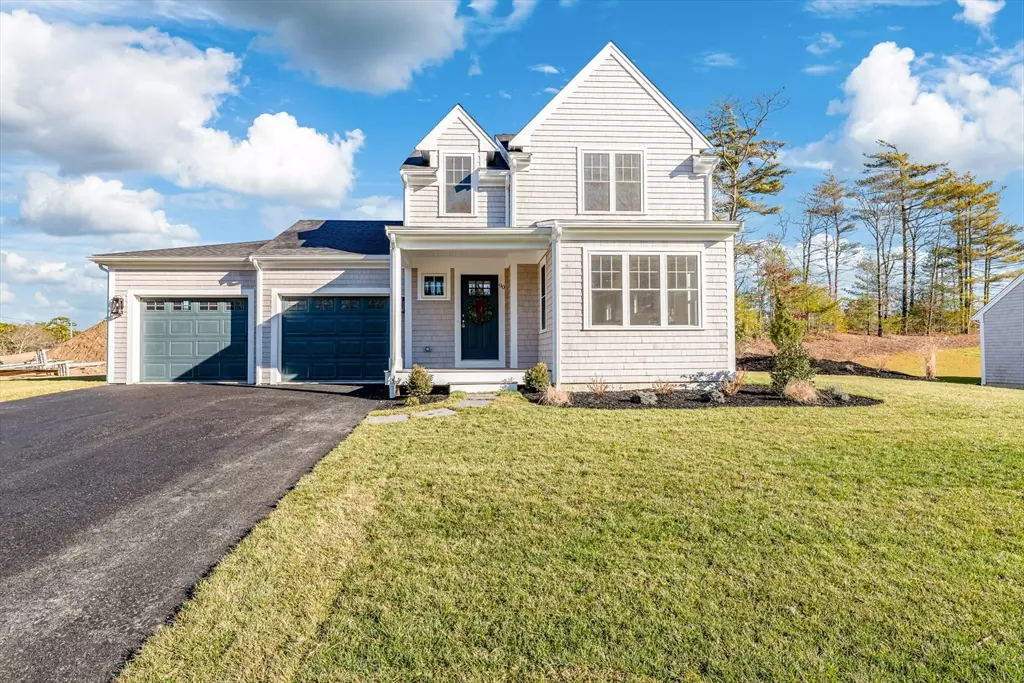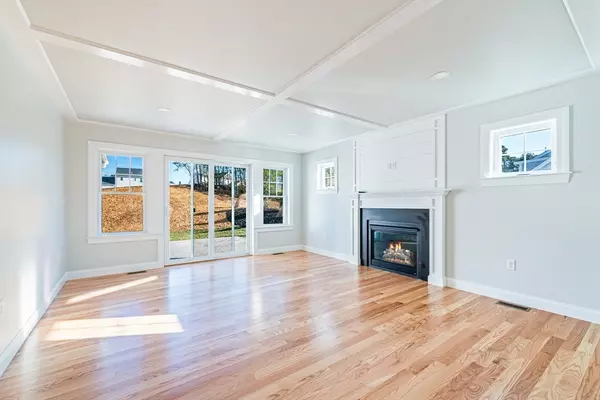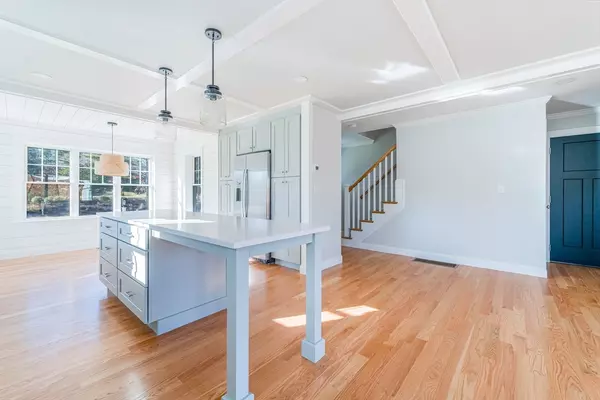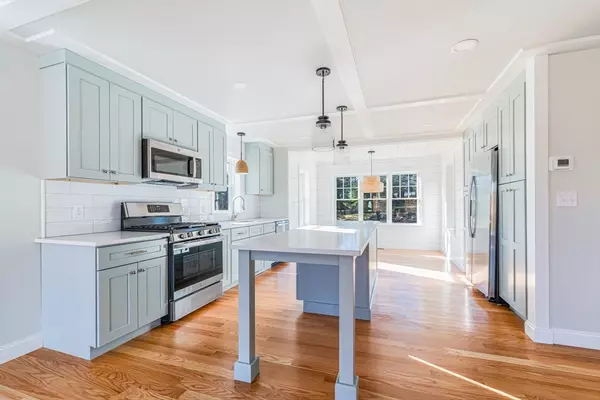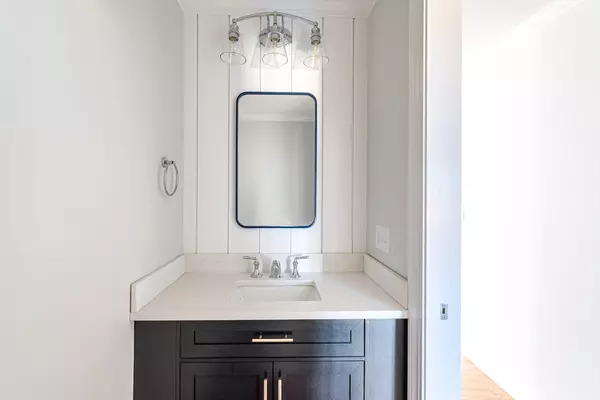3 Beds
2.5 Baths
1,803 SqFt
3 Beds
2.5 Baths
1,803 SqFt
Key Details
Property Type Single Family Home
Sub Type Single Family Residence
Listing Status Active
Purchase Type For Sale
Square Footage 1,803 sqft
Price per Sqft $443
MLS Listing ID 73322917
Style Cape,Cottage,Shingle
Bedrooms 3
Full Baths 2
Half Baths 1
HOA Y/N false
Year Built 2024
Annual Tax Amount $2,333
Tax Year 2024
Lot Size 1.720 Acres
Acres 1.72
Property Description
Location
State MA
County Plymouth
Area Cedarville
Zoning R20M
Direction 1 mile to MA-3, 3 miles to Cape Cod, 51 miles to Boston
Rooms
Family Room Flooring - Wood, Cable Hookup, Open Floorplan, Slider, Lighting - Overhead, Crown Molding
Basement Full, Bulkhead, Concrete
Primary Bedroom Level First
Dining Room Flooring - Wood, Lighting - Overhead, Crown Molding
Kitchen Flooring - Wood, Dining Area, Pantry, Countertops - Stone/Granite/Solid, Kitchen Island, Open Floorplan, Stainless Steel Appliances, Lighting - Overhead, Crown Molding
Interior
Interior Features Lighting - Overhead, Office, Finish - Sheetrock
Heating Forced Air, Propane
Cooling Central Air
Flooring Wood, Tile, Flooring - Wood
Fireplaces Number 1
Fireplaces Type Family Room
Appliance Electric Water Heater, Water Heater, Range, Dishwasher, Microwave, Refrigerator, Plumbed For Ice Maker
Laundry Flooring - Stone/Ceramic Tile, First Floor, Electric Dryer Hookup, Washer Hookup
Exterior
Exterior Feature Porch, Deck - Composite, Sprinkler System
Garage Spaces 2.0
Community Features Highway Access, Public School
Utilities Available for Gas Range, for Electric Dryer, Washer Hookup, Icemaker Connection
Waterfront Description Beach Front,Lake/Pond,Ocean
Roof Type Shingle
Total Parking Spaces 2
Garage Yes
Building
Lot Description Level
Foundation Concrete Perimeter
Sewer Private Sewer
Water Private
Architectural Style Cape, Cottage, Shingle
Schools
Elementary Schools South
Middle Schools Psm
High Schools Psh
Others
Senior Community false
"My job is to find and attract mastery-based agents to the office, protect the culture, and make sure everyone is happy! "

