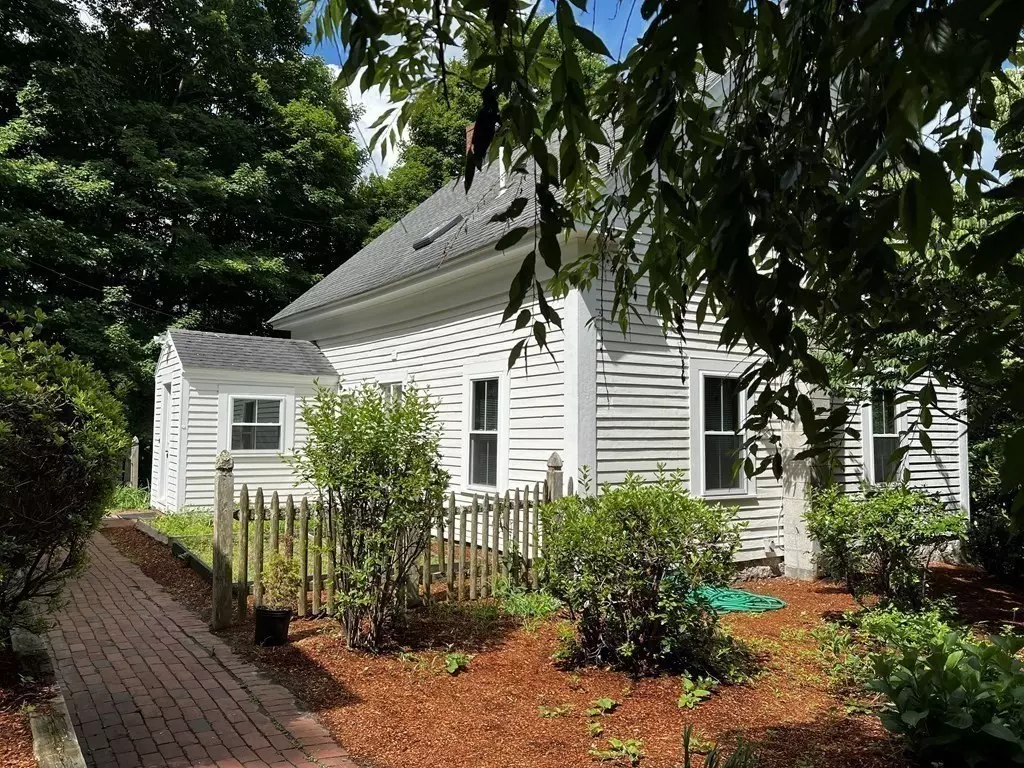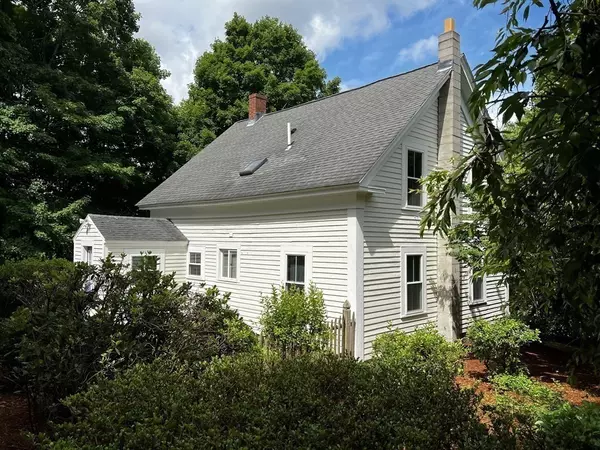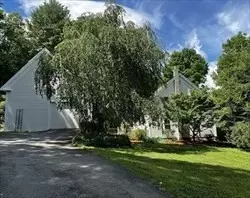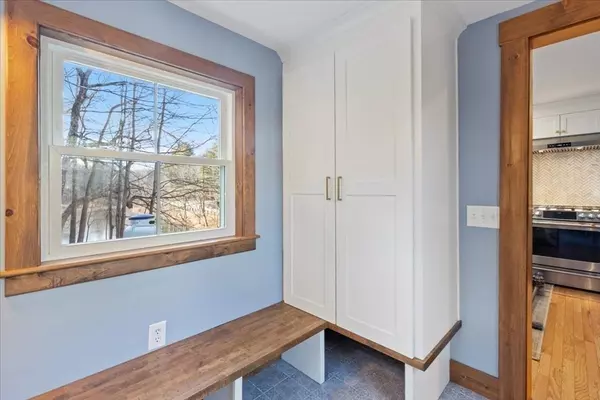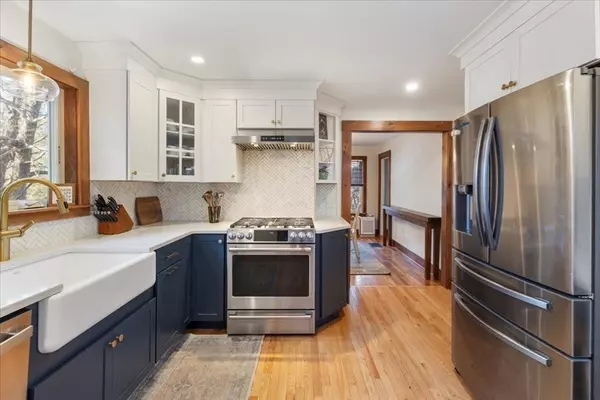4 Beds
2 Baths
1,264 SqFt
4 Beds
2 Baths
1,264 SqFt
Key Details
Property Type Single Family Home
Sub Type Single Family Residence
Listing Status Active
Purchase Type For Sale
Square Footage 1,264 sqft
Price per Sqft $494
MLS Listing ID 73323047
Style Antique
Bedrooms 4
Full Baths 2
HOA Y/N false
Year Built 1887
Annual Tax Amount $7,287
Tax Year 2025
Lot Size 0.460 Acres
Acres 0.46
Property Description
Location
State MA
County Norfolk
Zoning res
Direction from 495, exit 16, King St towards 140 crossover, continue to Norfolk line, House on right
Rooms
Basement Full, Interior Entry, Radon Remediation System, Unfinished
Primary Bedroom Level Second
Dining Room Flooring - Hardwood
Kitchen Flooring - Hardwood
Interior
Interior Features Mud Room
Heating Forced Air, Oil
Cooling None
Flooring Wood, Hardwood
Fireplaces Number 1
Appliance Electric Water Heater, Range, Dishwasher, Microwave, Refrigerator
Laundry In Basement
Exterior
Exterior Feature Patio, Barn/Stable, Garden
Garage Spaces 1.0
Utilities Available for Gas Range, Generator Connection
View Y/N Yes
View Scenic View(s)
Roof Type Shingle
Total Parking Spaces 6
Garage Yes
Building
Lot Description Wooded, Gentle Sloping
Foundation Concrete Perimeter, Stone
Sewer Private Sewer
Water Private
Architectural Style Antique
Others
Senior Community false
"My job is to find and attract mastery-based agents to the office, protect the culture, and make sure everyone is happy! "

