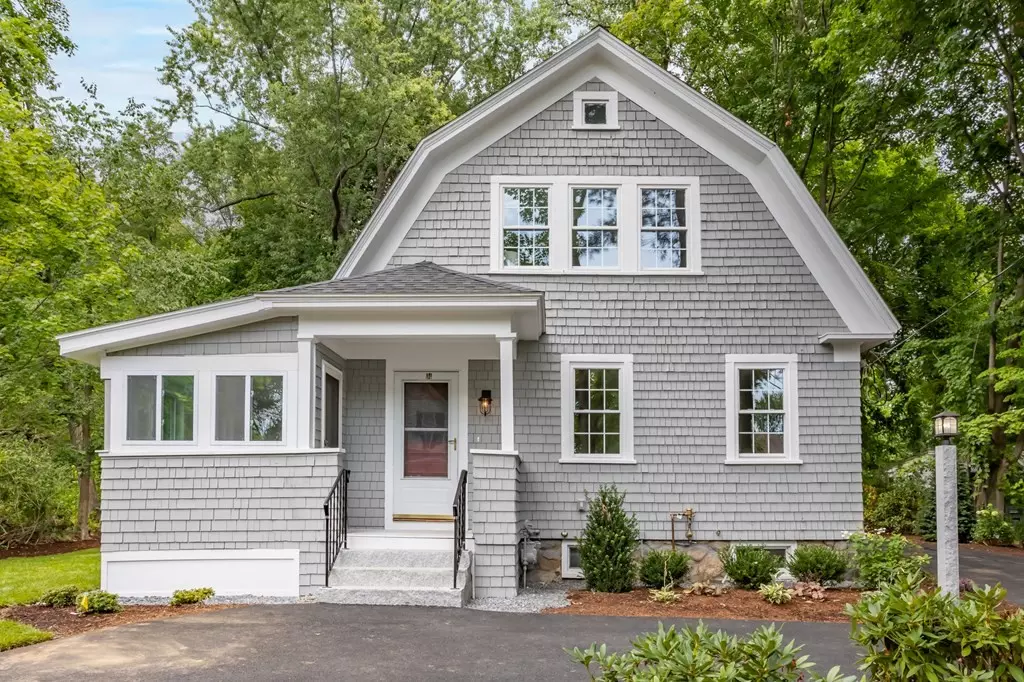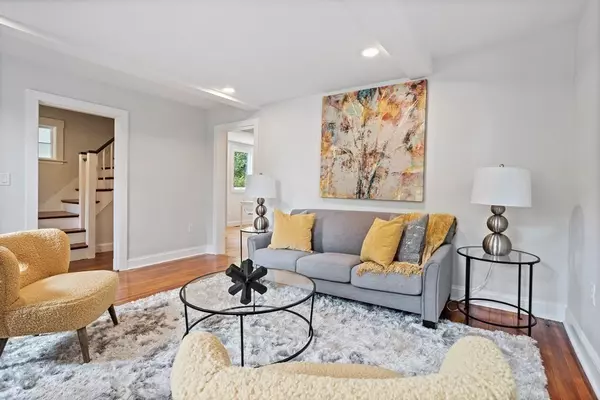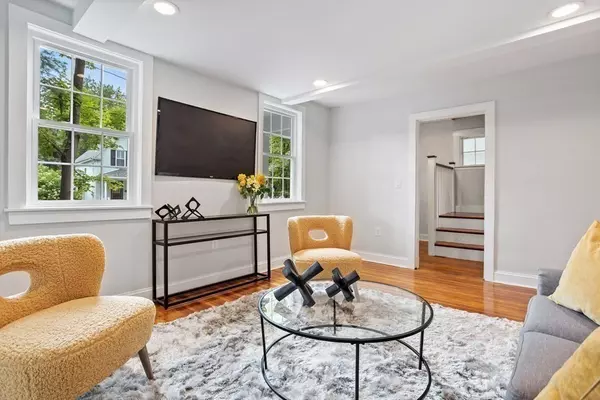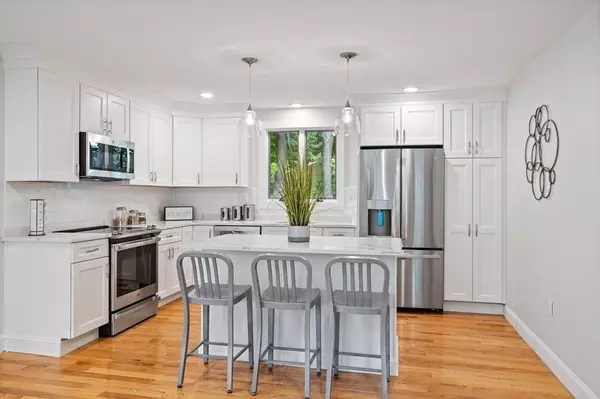$949,900
$949,900
For more information regarding the value of a property, please contact us for a free consultation.
4 Beds
2 Baths
1,864 SqFt
SOLD DATE : 09/15/2022
Key Details
Sold Price $949,900
Property Type Single Family Home
Sub Type Single Family Residence
Listing Status Sold
Purchase Type For Sale
Square Footage 1,864 sqft
Price per Sqft $509
MLS Listing ID 73023551
Sold Date 09/15/22
Style Colonial, Garrison, Antique
Bedrooms 4
Full Baths 2
Year Built 1921
Annual Tax Amount $7,094
Tax Year 2022
Lot Size 10,018 Sqft
Acres 0.23
Property Description
Antique Gambrel Colonial completely updated and ready for it's next loving family! Beautiful open kitchen and dining area highlight this fantastically charming, hard to come by property, walking distance to all Bedford Center has to offer! List of improvements include, windows, baths, kitchen, heating and air conditioning systems, electrical, exterior paint, professional landscaping, with new lawn and sprinkler system. The list goes on and on. The moment you walk through the door, you realize you are in a special property. A lovely side entry four season porch is the perfect spot for morning coffee, quiet reading, or a night cap drink. There is a first floor office/bedroom with the a bathroom and laundry right across the hall. The back yard has a new patio area for outdoor enjoyment. Please plan to visit this this truly special offering. You will be happy you did! Enjoy!
Location
State MA
County Middlesex
Zoning B
Direction Bedford Center to South Rd to Crescent Ave
Rooms
Basement Full, Interior Entry, Bulkhead, Sump Pump, Concrete, Unfinished
Primary Bedroom Level Second
Dining Room Flooring - Hardwood, Open Floorplan, Recessed Lighting
Kitchen Flooring - Hardwood, Countertops - Stone/Granite/Solid, Kitchen Island, Open Floorplan, Recessed Lighting, Stainless Steel Appliances
Interior
Interior Features Closet, Home Office
Heating Forced Air, Natural Gas
Cooling Central Air, None
Flooring Wood, Tile, Flooring - Hardwood
Appliance Range, Disposal, Microwave, ENERGY STAR Qualified Refrigerator, ENERGY STAR Qualified Dishwasher, Gas Water Heater, Plumbed For Ice Maker, Utility Connections for Electric Range, Utility Connections for Electric Dryer
Laundry First Floor, Washer Hookup
Exterior
Exterior Feature Rain Gutters, Professional Landscaping, Sprinkler System, Decorative Lighting
Community Features Public Transportation, Shopping, Tennis Court(s), Park, Walk/Jog Trails, Stable(s), Golf, Medical Facility, Bike Path, Conservation Area, Highway Access, House of Worship, Public School
Utilities Available for Electric Range, for Electric Dryer, Washer Hookup, Icemaker Connection
Roof Type Shingle
Total Parking Spaces 5
Garage No
Building
Lot Description Level
Foundation Stone
Sewer Public Sewer
Water Public
Architectural Style Colonial, Garrison, Antique
Schools
Elementary Schools Davis/Lane
Middle Schools John Glenn
High Schools Bhs
Read Less Info
Want to know what your home might be worth? Contact us for a FREE valuation!

Our team is ready to help you sell your home for the highest possible price ASAP
Bought with Chris Vietor Homes • eXp Realty
"My job is to find and attract mastery-based agents to the office, protect the culture, and make sure everyone is happy! "






