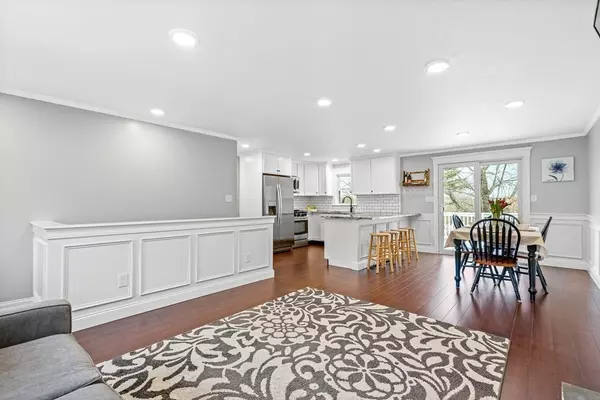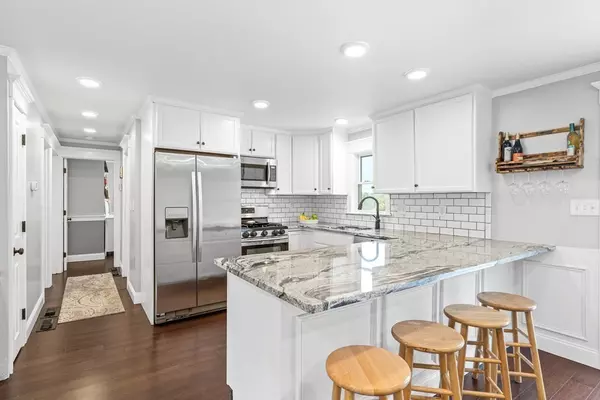$530,000
$519,900
1.9%For more information regarding the value of a property, please contact us for a free consultation.
3 Beds
1 Bath
1,500 SqFt
SOLD DATE : 12/01/2022
Key Details
Sold Price $530,000
Property Type Single Family Home
Sub Type Single Family Residence
Listing Status Sold
Purchase Type For Sale
Square Footage 1,500 sqft
Price per Sqft $353
MLS Listing ID 73041842
Sold Date 12/01/22
Style Ranch
Bedrooms 3
Full Baths 1
HOA Y/N false
Year Built 1958
Annual Tax Amount $4,862
Tax Year 2022
Lot Size 0.260 Acres
Acres 0.26
Property Description
Highly desirable renovated 3-bedroom ranch with walkout lower level on a corner lot!! The current owners have done all the work, so you simply need to move in! Every inch of this home has been thoughtfully updated .. from the exterior accent lighting to the open concept living space that makes this home perfect for any gathering. From the moment you enter, you'll be impressed by the front-to-back living space that showcases beautiful wood floors, custom recessed lighting, & crown molding. The natural light puts a spotlight on the fireplace, which can be enjoyed during "the big game," during dinner, or from the granite and stainless steel kitchen. Down the hall are 3 generous bedrooms & a bathroom. The lower level has so many options .. use the 2 large rooms as a media room, an office, playroom, or workout room - the options are endless, especially w/ the easy step out to the backyard. Sliders to the deck & a convenient car-port make this home a must-see! Ask for a complete updates list
Location
State MA
County Middlesex
Zoning Res
Direction Elm St. OR Boundary St. => Millham St.
Rooms
Basement Full, Finished, Walk-Out Access, Interior Entry, Concrete
Primary Bedroom Level Main
Dining Room Flooring - Hardwood, Flooring - Wood, Balcony / Deck, Chair Rail, Deck - Exterior, Exterior Access, Open Floorplan, Recessed Lighting, Remodeled, Slider, Lighting - Overhead, Crown Molding
Kitchen Flooring - Hardwood, Flooring - Wood, Dining Area, Countertops - Stone/Granite/Solid, Countertops - Upgraded, Breakfast Bar / Nook, Cabinets - Upgraded, Deck - Exterior, Exterior Access, Open Floorplan, Recessed Lighting, Remodeled, Stainless Steel Appliances, Washer Hookup, Gas Stove, Peninsula, Lighting - Overhead, Crown Molding
Interior
Interior Features Recessed Lighting, Lighting - Overhead, Media Room, Play Room
Heating Forced Air, Natural Gas
Cooling None
Flooring Wood, Tile, Carpet, Hardwood, Flooring - Wall to Wall Carpet
Fireplaces Number 1
Fireplaces Type Living Room
Appliance Range, Dishwasher, Disposal, Microwave, Refrigerator, Washer, Dryer, Gas Water Heater, Tank Water Heater, Plumbed For Ice Maker, Utility Connections for Gas Range, Utility Connections for Gas Oven, Utility Connections for Gas Dryer
Laundry Lighting - Overhead, In Basement, Washer Hookup
Exterior
Exterior Feature Storage
Community Features Public Transportation, Shopping, Tennis Court(s), Park, Walk/Jog Trails, Golf, Medical Facility, Conservation Area, Highway Access, House of Worship, Private School, Public School
Utilities Available for Gas Range, for Gas Oven, for Gas Dryer, Washer Hookup, Icemaker Connection
Roof Type Shingle
Total Parking Spaces 4
Garage No
Building
Lot Description Corner Lot, Cleared
Foundation Concrete Perimeter
Sewer Public Sewer
Water Public
Architectural Style Ranch
Schools
Elementary Schools Richer
Middle Schools Whitcomb/Amsa
High Schools Mhs/Amsa/Avtech
Read Less Info
Want to know what your home might be worth? Contact us for a FREE valuation!

Our team is ready to help you sell your home for the highest possible price ASAP
Bought with Ellen Koswick • RE/MAX Executive Realty
"My job is to find and attract mastery-based agents to the office, protect the culture, and make sure everyone is happy! "






