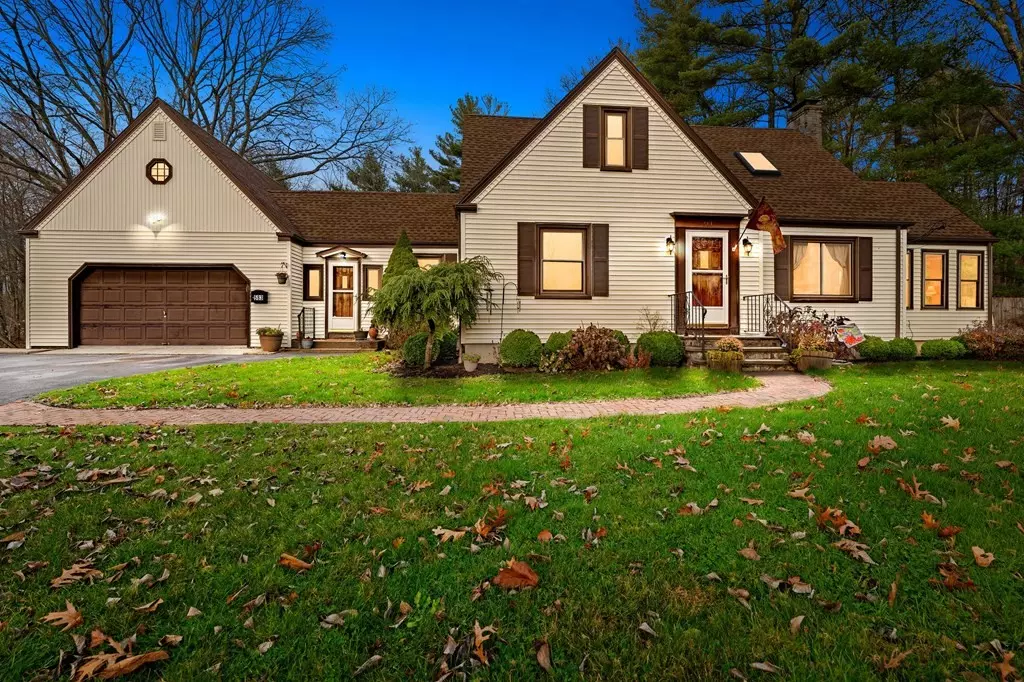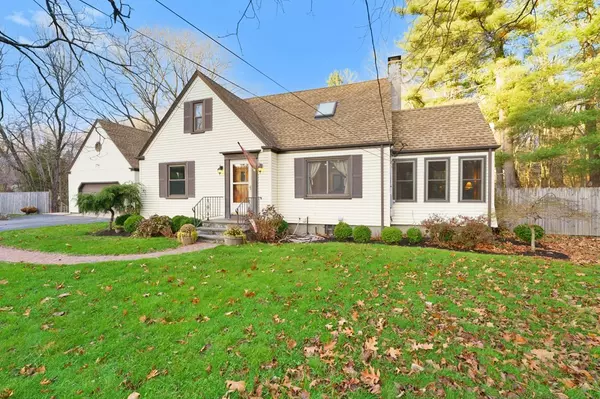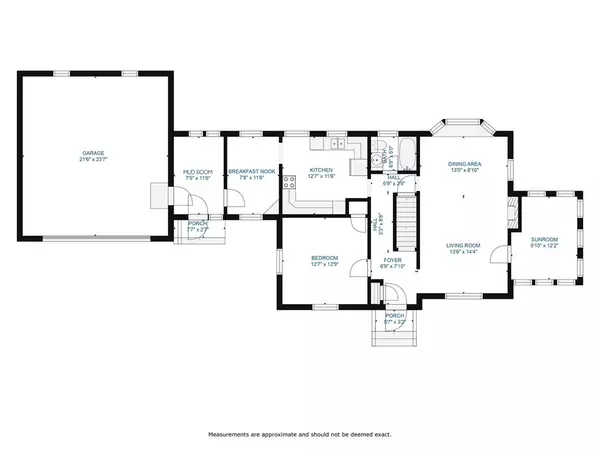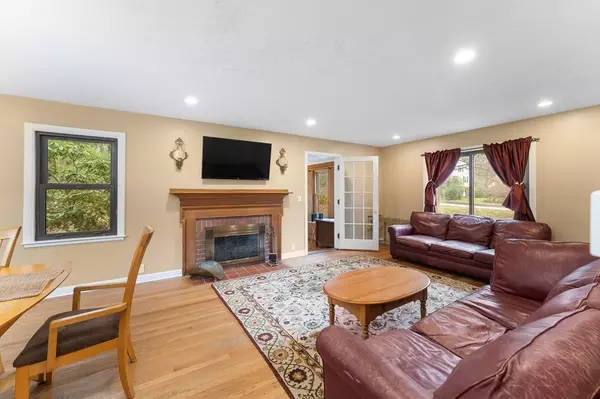$430,000
$429,999
For more information regarding the value of a property, please contact us for a free consultation.
3 Beds
2 Baths
1,770 SqFt
SOLD DATE : 03/17/2023
Key Details
Sold Price $430,000
Property Type Single Family Home
Sub Type Single Family Residence
Listing Status Sold
Purchase Type For Sale
Square Footage 1,770 sqft
Price per Sqft $242
MLS Listing ID 73058389
Sold Date 03/17/23
Style Cape
Bedrooms 3
Full Baths 2
Year Built 1950
Annual Tax Amount $4,764
Tax Year 2022
Lot Size 1.900 Acres
Acres 1.9
Property Description
The search for that charming New England home in the perfect location is over! Beautiful 3-bed Cape with an attached 2-car garage and an amazing yard on just under two acres. Enjoy your main level with a large living/dining room with HW flooring, a wood burning fireplace, and a large bay window overlooking your backyard. Your first floor also features one large bedroom, a full bath, kitchen, breezeway, and sun-soaked sitting room perfect for that morning cup of coffee. Upstairs you will find your second bath and two good sized bedrooms. This home has untapped potential in the large unfinished walkout lower level. Some updates include a newer roof and replacement windows. Outside you will find ample parking in your paved drive and your huge flat backyard that is perfect for that next get-together or relaxing by the firepit. You will love this location being just minutes from downtown Northbridge & Uxbridge, minutes to RTE 146, and a long driver shot to the Whitinsville Golf Club :)
Location
State MA
County Worcester
Zoning RI
Direction Lackey Dam/Douglas Rd to Fletcher or West Hartford Ave to Rivulet St / Fletcher. Minutes to RTE 146
Rooms
Basement Walk-Out Access, Sump Pump, Radon Remediation System, Concrete, Unfinished
Primary Bedroom Level Second
Dining Room Flooring - Hardwood
Kitchen Flooring - Vinyl
Interior
Interior Features Sun Room, Mud Room
Heating Forced Air, Oil
Cooling None
Flooring Tile, Vinyl, Carpet, Hardwood, Flooring - Wall to Wall Carpet, Flooring - Stone/Ceramic Tile
Fireplaces Number 1
Fireplaces Type Living Room
Appliance Range, Dishwasher, Refrigerator, Washer, Dryer, Oil Water Heater, Tankless Water Heater, Utility Connections for Electric Range, Utility Connections for Electric Dryer
Laundry Electric Dryer Hookup, Washer Hookup, In Basement
Exterior
Garage Spaces 2.0
Utilities Available for Electric Range, for Electric Dryer, Washer Hookup
View Y/N Yes
View Scenic View(s)
Roof Type Shingle
Total Parking Spaces 6
Garage Yes
Building
Lot Description Level
Foundation Concrete Perimeter
Sewer Private Sewer
Water Public
Read Less Info
Want to know what your home might be worth? Contact us for a FREE valuation!

Our team is ready to help you sell your home for the highest possible price ASAP
Bought with Lorraine Velez • eXp Realty
"My job is to find and attract mastery-based agents to the office, protect the culture, and make sure everyone is happy! "






