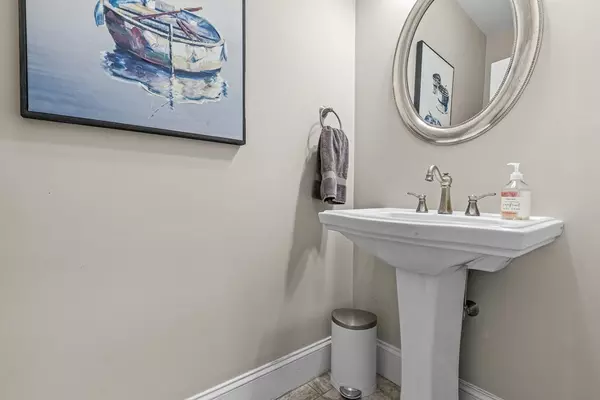$1,505,000
$1,375,000
9.5%For more information regarding the value of a property, please contact us for a free consultation.
4 Beds
4 Baths
3,382 SqFt
SOLD DATE : 06/15/2023
Key Details
Sold Price $1,505,000
Property Type Condo
Sub Type Condominium
Listing Status Sold
Purchase Type For Sale
Square Footage 3,382 sqft
Price per Sqft $445
MLS Listing ID 73105503
Sold Date 06/15/23
Bedrooms 4
Full Baths 3
Half Baths 2
HOA Fees $100/qua
HOA Y/N true
Year Built 2014
Annual Tax Amount $15,168
Tax Year 2022
Property Description
Stunning custom-built 4 bed, 3 full/2 half bath townhouse w/large private fenced yard, 2-car garage & single fam. feel! Enter the main level to appreciate the convenient mudroom, impress & entertain in your elegant dining area w/premium stone countertop, custom wood & glass cabinetry + 2-zone beverage center. The open plan incl. a lg SS kitchen w/island, living rm w/gas fireplace & soaring ceilings for the ultimate spacious experience & opens to the sun-filled deck. Additionally, a 1st level ensuite bedroom doubles as an exceptional office. The 2nd level boasts a spacious owner's suite w/a lg walk-in closet & bath that features a separate hot tub & dbl vanity. 2 bedrms share a wonderfully tiled dbl vanity bathroom down the hall from the tiled laundry rm - complete w/wash sink. Finished daylight basement showcases high ceilings, a media & exercise area, ample storage space, powder rm & direct access to your irrigated lawn! Massive attic space lends itself to storage or your imagination!
Location
State MA
County Norfolk
Zoning Res
Direction Highland Ave. (or Central Ave.) => Hunnewell St.
Rooms
Family Room Bathroom - Half, Closet, Flooring - Wall to Wall Carpet, Exterior Access, Open Floorplan, Recessed Lighting, Lighting - Overhead
Basement Y
Primary Bedroom Level Second
Dining Room Closet/Cabinets - Custom Built, Flooring - Hardwood, Flooring - Wood, Exterior Access, Open Floorplan, Wine Chiller, Lighting - Overhead
Kitchen Flooring - Hardwood, Flooring - Wood, Dining Area, Countertops - Stone/Granite/Solid, Kitchen Island, Cabinets - Upgraded, Exterior Access, Open Floorplan, Recessed Lighting, Stainless Steel Appliances, Gas Stove, Lighting - Overhead
Interior
Interior Features Bathroom - Full, Bathroom - With Shower Stall, Ceiling Fan(s), Closet - Linen, Countertops - Stone/Granite/Solid, Countertops - Upgraded, Double Vanity, Lighting - Overhead, Bathroom - Half, Pedestal Sink, Closet, Closet/Cabinets - Custom Built, Recessed Lighting, Walk-in Storage, Open Floor Plan, Slider, Bathroom, Foyer, Exercise Room, Central Vacuum
Heating Forced Air, Natural Gas, Individual, Unit Control
Cooling Central Air, Individual, Unit Control
Flooring Wood, Tile, Carpet, Hardwood, Flooring - Stone/Ceramic Tile, Flooring - Wall to Wall Carpet
Fireplaces Number 1
Fireplaces Type Living Room
Appliance Range, Oven, Dishwasher, Disposal, Microwave, Refrigerator, Wine Refrigerator, Vacuum System, Range Hood, Gas Water Heater, Tank Water Heater, Plumbed For Ice Maker, Utility Connections for Gas Range, Utility Connections for Electric Oven, Utility Connections for Electric Dryer
Laundry Flooring - Stone/Ceramic Tile, Electric Dryer Hookup, Washer Hookup, Lighting - Overhead, Second Floor, In Building, In Unit
Exterior
Exterior Feature Rain Gutters, Professional Landscaping, Sprinkler System
Garage Spaces 2.0
Fence Security, Fenced
Community Features Public Transportation, Shopping, Pool, Tennis Court(s), Park, Walk/Jog Trails, Medical Facility, Conservation Area, Highway Access, House of Worship, Public School, T-Station, University
Utilities Available for Gas Range, for Electric Oven, for Electric Dryer, Washer Hookup, Icemaker Connection
Roof Type Shingle
Total Parking Spaces 6
Garage Yes
Building
Story 3
Sewer Public Sewer
Water Public
Schools
Elementary Schools Sunita Williams
Middle Schools Highrck/Pollard
High Schools Needham Hs
Others
Pets Allowed Yes
Senior Community false
Read Less Info
Want to know what your home might be worth? Contact us for a FREE valuation!

Our team is ready to help you sell your home for the highest possible price ASAP
Bought with Dream Team • Dreamega International Realty LLC
"My job is to find and attract mastery-based agents to the office, protect the culture, and make sure everyone is happy! "






