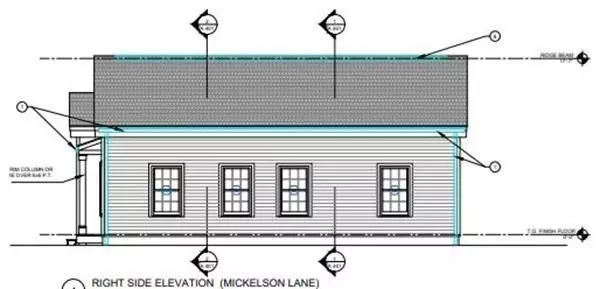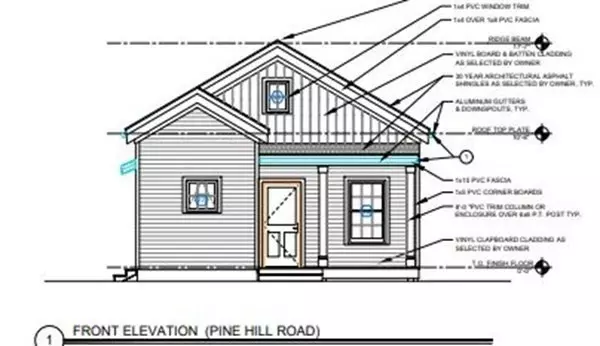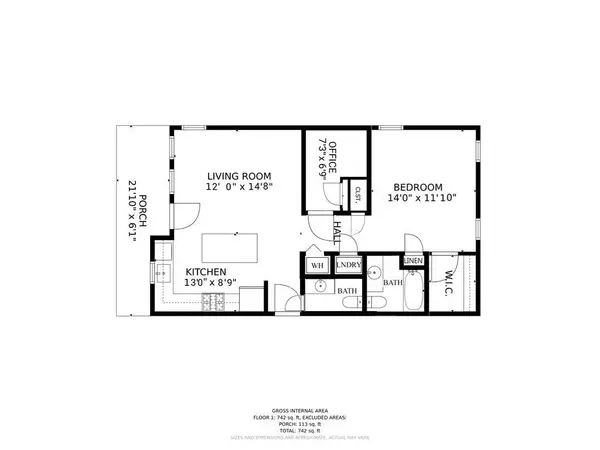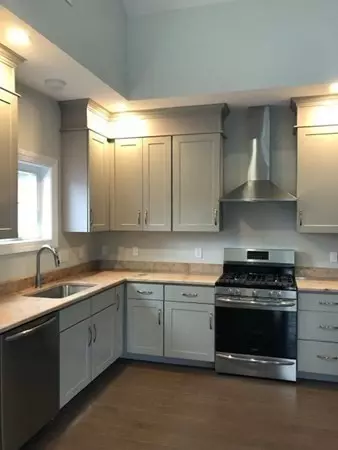$570,000
$579,900
1.7%For more information regarding the value of a property, please contact us for a free consultation.
1 Bed
1.5 Baths
746 SqFt
SOLD DATE : 06/28/2023
Key Details
Sold Price $570,000
Property Type Condo
Sub Type Condominium
Listing Status Sold
Purchase Type For Sale
Square Footage 746 sqft
Price per Sqft $764
MLS Listing ID 72887017
Sold Date 06/28/23
Bedrooms 1
Full Baths 1
Half Baths 1
HOA Fees $139/mo
HOA Y/N true
Year Built 2022
Tax Year 2022
Property Description
1 BEDROOM, 1.5 BATH HOME + HOME OFFICE! VIDEO IS SIMILAR TO ACTUAL UNIT! Pine Hill Crossing- Bedford's newest neighborhood! A condominium community of 29 single-family detached homes. The rebirth of this pocket community is nestled among planned interactive outdoor spaces surrounded by mature trees and rolling green lawns, conveniently located to public transportation, Route 128, and the Minuteman Bikeway providing quick and scenic connectivity to downtown services and activities. Our Cottage Style 1 BEDROOM PLUS OFFICE, 1.5 BATH home comes with a fully applianced kitchen and gas cooking, 36" cabinets, quartz countertops, washer/dryer, tile and hardwood floors. 1/2 Bath for guests with tile floor, vanity with quartz countertop. Master Suite with walk-in closet and linen closet, and tiled Bath with window. Ample storage in the attic, plus driveway parking, make this home complete! Vaulted ceiling with fan/light combination, adds extra drama to this home!
Location
State MA
County Middlesex
Area Bedford Springs
Zoning R-A (TBD)
Direction GPS 18 \"MICHELSON\"Lane, Bedford 01730.
Rooms
Basement N
Primary Bedroom Level First
Kitchen Flooring - Wood, Dining Area, Countertops - Stone/Granite/Solid, Kitchen Island, Stainless Steel Appliances
Interior
Interior Features Kitchen, Home Office, Finish - Earthen Plaster, Finish - Sheetrock
Heating Central, Heat Pump, Electric
Cooling Central Air, Heat Pump, Individual
Flooring Tile, Engineered Hardwood, Flooring - Wood
Appliance Range, Dishwasher, Disposal, Refrigerator, Freezer, Gas Water Heater, Plumbed For Ice Maker, Utility Connections for Gas Range, Utility Connections for Gas Oven, Utility Connections for Electric Dryer
Laundry Electric Dryer Hookup, Washer Hookup, First Floor, In Unit
Exterior
Exterior Feature Rain Gutters, Professional Landscaping
Community Features Public Transportation, Shopping, Walk/Jog Trails, Golf, Bike Path, Conservation Area, Highway Access, Public School, T-Station
Utilities Available for Gas Range, for Gas Oven, for Electric Dryer, Washer Hookup, Icemaker Connection
Waterfront Description Beach Front, Lake/Pond, 1/2 to 1 Mile To Beach, Beach Ownership(Public)
Roof Type Shingle
Total Parking Spaces 1
Garage No
Building
Story 1
Sewer Public Sewer
Water Public, Individual Meter
Schools
Elementary Schools Davis/Lane
Middle Schools John Glenn
High Schools Bedford High
Others
Pets Allowed Yes w/ Restrictions
Senior Community false
Acceptable Financing Contract
Listing Terms Contract
Read Less Info
Want to know what your home might be worth? Contact us for a FREE valuation!

Our team is ready to help you sell your home for the highest possible price ASAP
Bought with Michael P. Hughes • eXp Realty
"My job is to find and attract mastery-based agents to the office, protect the culture, and make sure everyone is happy! "






