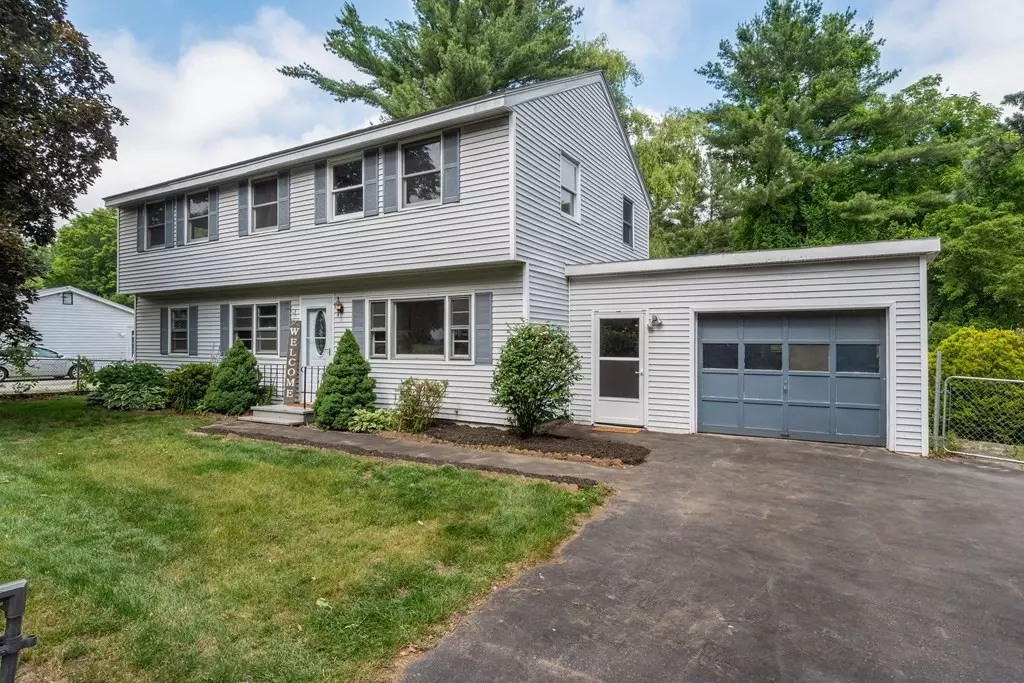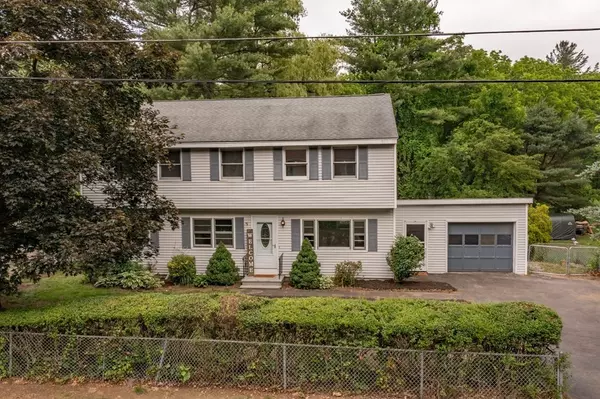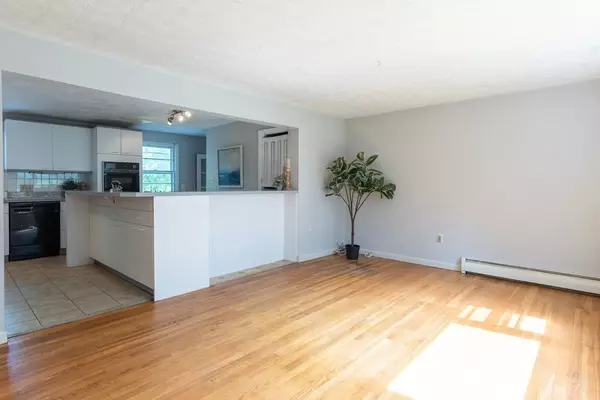$475,000
$475,000
For more information regarding the value of a property, please contact us for a free consultation.
5 Beds
2 Baths
2,440 SqFt
SOLD DATE : 08/18/2023
Key Details
Sold Price $475,000
Property Type Single Family Home
Sub Type Single Family Residence
Listing Status Sold
Purchase Type For Sale
Square Footage 2,440 sqft
Price per Sqft $194
MLS Listing ID 73125903
Sold Date 08/18/23
Style Colonial
Bedrooms 5
Full Baths 2
HOA Y/N false
Year Built 1960
Annual Tax Amount $7,514
Tax Year 2022
Lot Size 10,890 Sqft
Acres 0.25
Property Description
Welcome to 40 Elgin St in Nashua NH. This property is being offered to the market for the first time in over 45 years It has 5 bedrooms 2 full bathrooms an oversized 1 car garage, & over 2,400 sqft of living space. This home sits on a .25 acre lot w/a fully fenced yard even the driveway has a gate When you walk in the front door you'll find a sunny dining room w/ hardwood floors open Kitchen w/ a wrap around breakfast bar The first floor also features a large living room, first floor bedroom & a full bathroom Upstairs you find 4 bedrooms & a full bath. The lower level shows a retro bar & hangout space w/ easy access to the back yard through a walk out basement. In the unfinished side you find a workshop, Laundry & utility room w/ a newer on-demand tankless Heating and HW system. Outside you can enjoy the deck & fully fenced backyard. This home is conveniently located near shopping restaurants & highway! BOM due to buyers financing, here's your second chance to make this home yours!
Location
State NH
County Hillsborough
Zoning RA
Direction Elgin St
Rooms
Basement Partially Finished, Walk-Out Access
Interior
Heating Baseboard, Natural Gas, Wood Stove
Cooling None
Flooring Carpet, Hardwood
Appliance Oven, Dishwasher, Countertop Range, Refrigerator, Washer, Dryer
Exterior
Exterior Feature Deck, Storage
Garage Spaces 1.0
Fence Fenced/Enclosed
Community Features Public Transportation, Shopping, Golf, Highway Access, University
Roof Type Shingle
Total Parking Spaces 3
Garage Yes
Building
Foundation Concrete Perimeter
Sewer Public Sewer
Water Public
Architectural Style Colonial
Others
Senior Community false
Read Less Info
Want to know what your home might be worth? Contact us for a FREE valuation!

Our team is ready to help you sell your home for the highest possible price ASAP
Bought with Gabrielle Russo • Coldwell Banker Realty - Boston
"My job is to find and attract mastery-based agents to the office, protect the culture, and make sure everyone is happy! "






