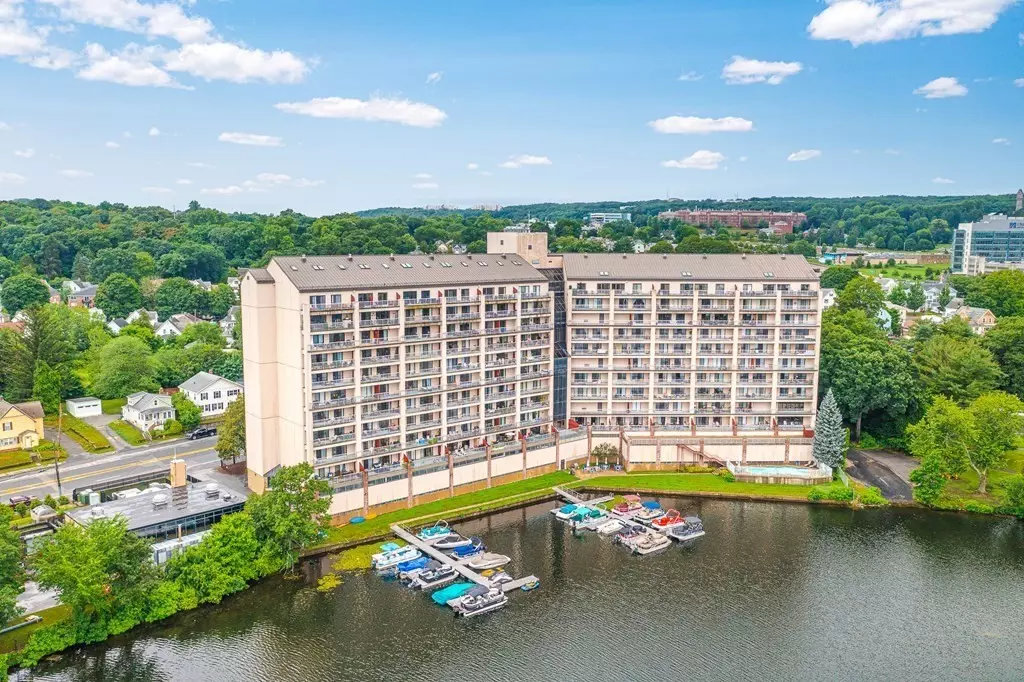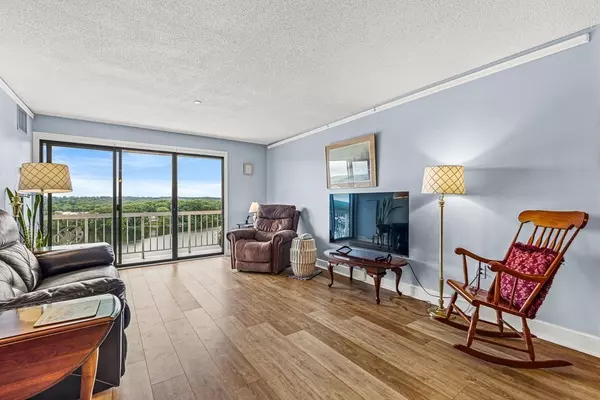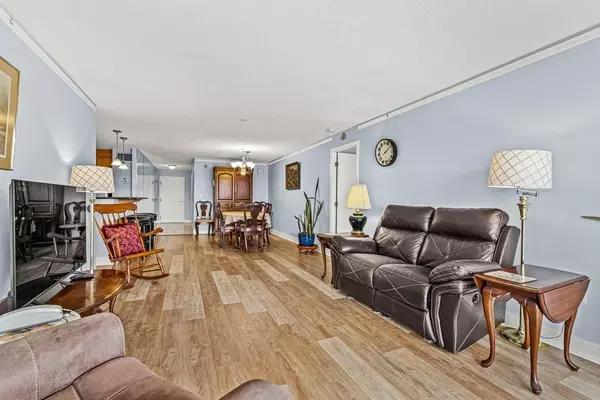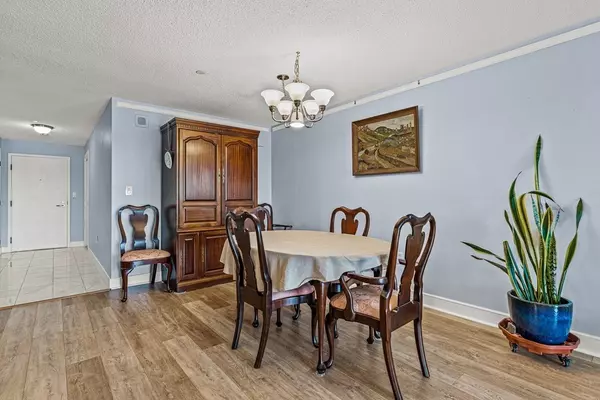$429,000
$449,900
4.6%For more information regarding the value of a property, please contact us for a free consultation.
2 Beds
2 Baths
1,320 SqFt
SOLD DATE : 08/23/2023
Key Details
Sold Price $429,000
Property Type Condo
Sub Type Condominium
Listing Status Sold
Purchase Type For Sale
Square Footage 1,320 sqft
Price per Sqft $325
MLS Listing ID 73133929
Sold Date 08/23/23
Bedrooms 2
Full Baths 2
HOA Fees $558/mo
HOA Y/N true
Year Built 1988
Annual Tax Amount $4,324
Tax Year 2023
Property Description
Welcome to Lakeshore Condominium! If you're a lake enthusiast, this spacious highly sought-after east-facing single-level unit offers a spacious living rm w/stunning views, a generous dining area, & modern kitchen w/granite countertops & stainless steel appliances is perfect! 2 bedrooms & 2 full baths, including an owner's suite w/walk-in closet. Start your day by savoring a cup of coffee on the balcony, overlooking the picturesque Lake Quinsigamond & its surroundings. Amenities of this complex are truly exceptional. Take a refreshing dip in the pool, unwind in the jacuzzi, host gatherings in the party room, or stay fit in the fitness room. For water sports enthusiasts, there's an outdoor kayak rack & available boat dock. Parking will never be an issue w/ the 2 car garage parking. Full-time onsite staff. Conveniently situated near major routes, commuting is a breeze. Plus, the renowned UMass Medical Center, restaurants, & shopping are all nearby.
Location
State MA
County Worcester
Zoning Res
Direction Lake Ave. near Route 9
Rooms
Basement N
Primary Bedroom Level Main, First
Dining Room Open Floorplan, Remodeled, Lighting - Overhead
Kitchen Flooring - Stone/Ceramic Tile, Dining Area, Countertops - Stone/Granite/Solid, Countertops - Upgraded, Breakfast Bar / Nook, Cabinets - Upgraded, Open Floorplan, Remodeled, Stainless Steel Appliances, Peninsula, Lighting - Overhead
Interior
Interior Features Closet, Open Floorplan, Entry Hall, Central Vacuum
Heating Forced Air, Individual, Unit Control
Cooling Central Air, Individual, Unit Control
Flooring Tile, Vinyl, Wood Laminate, Flooring - Stone/Ceramic Tile
Appliance Range, Dishwasher, Disposal, Microwave, Refrigerator, Washer, Dryer, Vacuum System - Rough-in, Utility Connections for Electric Range, Utility Connections for Electric Oven, Utility Connections for Electric Dryer
Laundry Main Level, First Floor, In Unit, Washer Hookup
Exterior
Exterior Feature Patio, Balcony, Screens, Professional Landscaping, Sprinkler System, Other
Garage Spaces 2.0
Pool Association, In Ground
Community Features Public Transportation, Shopping, Pool, Tennis Court(s), Park, Walk/Jog Trails, Medical Facility, Laundromat, Highway Access, House of Worship, Marina, Public School, University
Utilities Available for Electric Range, for Electric Oven, for Electric Dryer, Washer Hookup
Waterfront Description Waterfront, Beach Front, Navigable Water, Lake, Dock/Mooring, Walk to, Access, Direct Access, Private, Lake/Pond, Beach Ownership(Public)
Roof Type Metal
Garage Yes
Building
Story 1
Sewer Public Sewer
Water Public
Others
Pets Allowed Yes w/ Restrictions
Senior Community false
Read Less Info
Want to know what your home might be worth? Contact us for a FREE valuation!

Our team is ready to help you sell your home for the highest possible price ASAP
Bought with Michael P. Hughes • eXp Realty
"My job is to find and attract mastery-based agents to the office, protect the culture, and make sure everyone is happy! "






