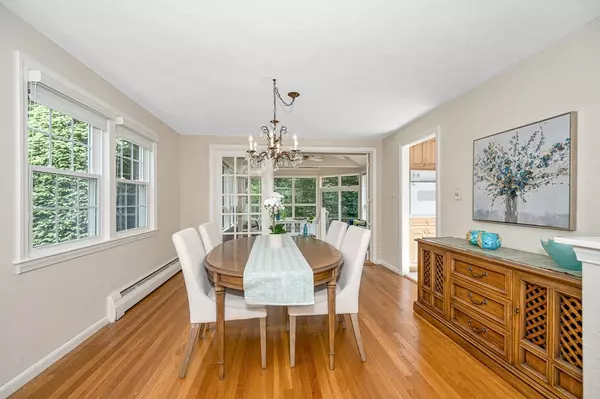$940,000
$899,900
4.5%For more information regarding the value of a property, please contact us for a free consultation.
3 Beds
2 Baths
1,782 SqFt
SOLD DATE : 08/25/2023
Key Details
Sold Price $940,000
Property Type Single Family Home
Sub Type Single Family Residence
Listing Status Sold
Purchase Type For Sale
Square Footage 1,782 sqft
Price per Sqft $527
MLS Listing ID 73132680
Sold Date 08/25/23
Bedrooms 3
Full Baths 2
HOA Y/N false
Year Built 1959
Annual Tax Amount $7,147
Tax Year 2023
Lot Size 0.260 Acres
Acres 0.26
Property Description
JUST UNPACK YOUR BOXES! Move in condition and freshly painted in hip and serene gray tones, just 12 miles to downtown Boston and located on a picturesque and quiet cul-de-sac. This multilevel home has a flexible floor plan and an impressive first floor Great Room. Hardwood floors, living room fireplace, formal dining room and numerous updates including the kitchen, two full baths and Harvey windows. Private, level and tree lined backyard. Trex deck and patio area for your relaxing summer barbeques and an outdoor shower. Gas is available on the street. One car garage and room for 4 off street parking spaces. Abuts the Town of Lexington, conservation land, walking trails and great access to Routes 95 and 2. A home that combines a quintessential New England neighborhood and a dynamite location. So much to offer, come by and start living your best life. Easy to show!
Location
State MA
County Middlesex
Zoning 1
Direction Trapelo Road to Smith Street to Wingate Road
Rooms
Family Room Ceiling Fan(s), Flooring - Stone/Ceramic Tile, Window(s) - Picture, Balcony / Deck, French Doors, Exterior Access, Slider
Basement Full
Primary Bedroom Level Second
Dining Room Flooring - Hardwood
Kitchen Skylight, Flooring - Stone/Ceramic Tile, Window(s) - Bay/Bow/Box, Dining Area, Countertops - Upgraded, Cabinets - Upgraded, Recessed Lighting
Interior
Interior Features Closet, Entry Hall, Office
Heating Central, Baseboard, Oil
Cooling Wall Unit(s)
Flooring Tile, Hardwood, Flooring - Stone/Ceramic Tile
Fireplaces Number 2
Fireplaces Type Living Room
Appliance Oven, Dishwasher, Disposal, Countertop Range, Utility Connections for Electric Range, Utility Connections for Electric Oven, Utility Connections for Electric Dryer
Laundry Flooring - Stone/Ceramic Tile, Electric Dryer Hookup, Exterior Access, Washer Hookup
Exterior
Exterior Feature Deck - Composite, Patio, Rain Gutters, Storage, Sprinkler System, Outdoor Shower
Garage Spaces 1.0
Community Features Public Transportation, Shopping, Walk/Jog Trails, Medical Facility, Conservation Area, Highway Access, House of Worship, Private School, Public School, University
Utilities Available for Electric Range, for Electric Oven, for Electric Dryer, Washer Hookup
Roof Type Shingle
Total Parking Spaces 4
Garage Yes
Building
Lot Description Wooded, Level
Foundation Concrete Perimeter
Sewer Public Sewer
Water Public
Schools
Elementary Schools Call Supt
Middle Schools Call Supt
High Schools Waltham Hs
Others
Senior Community false
Acceptable Financing Contract
Listing Terms Contract
Read Less Info
Want to know what your home might be worth? Contact us for a FREE valuation!

Our team is ready to help you sell your home for the highest possible price ASAP
Bought with Boon Realty Advisors • eXp Realty
"My job is to find and attract mastery-based agents to the office, protect the culture, and make sure everyone is happy! "






