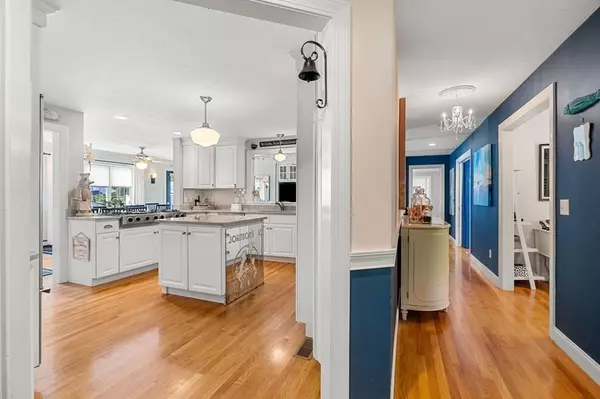$1,260,000
$1,250,000
0.8%For more information regarding the value of a property, please contact us for a free consultation.
4 Beds
5 Baths
4,072 SqFt
SOLD DATE : 08/29/2023
Key Details
Sold Price $1,260,000
Property Type Single Family Home
Sub Type Single Family Residence
Listing Status Sold
Purchase Type For Sale
Square Footage 4,072 sqft
Price per Sqft $309
MLS Listing ID 73113528
Sold Date 08/29/23
Style Cape
Bedrooms 4
Full Baths 5
HOA Y/N false
Year Built 2003
Annual Tax Amount $12,317
Tax Year 2023
Lot Size 4.150 Acres
Acres 4.15
Property Description
BOM due to buyers circumstances changing, now is your second chance to snag this magnificent property! Welcome to this sprawling custom built cape nestled on 4 acres of idyllic and tranquil grounds. The design of this home was carefully curated with entertainment and functionality in mind. As you drive up the long driveway you can just tell this home is truly special. With 4 beds, 5 full baths & multiple bonus rooms to use as you choose, there is plenty of space for the whole family or guests. Do not forget about the beautiful in-law apt above the garage with private exterior entrance! The incredible design continues outside to the grounds which include walking trails, inground pool, multiple sitting areas for relaxing, 68 yard chip shot & 2 hole putting green, outdoor shower, yard games, fire pit area, greenery & gardens abound. You can feel the pride of ownership in this property in all the intricate details displayed throughout. Do not forget about all the income opportunities!
Location
State MA
County Plymouth
Zoning RA40
Direction route 3 to route 106 take left down long drive
Rooms
Basement Full, Finished, Interior Entry, Bulkhead
Primary Bedroom Level First
Interior
Interior Features Inlaw Apt., Den, Sun Room, Wet Bar
Heating Baseboard, Oil
Cooling Central Air, Window Unit(s)
Flooring Wood, Carpet
Fireplaces Number 1
Appliance Oven, Dishwasher, Microwave, Countertop Range, Refrigerator, Freezer, Washer, Dryer, Utility Connections for Gas Range, Utility Connections for Electric Oven, Utility Connections for Electric Dryer
Laundry Dryer Hookup - Electric, Washer Hookup, First Floor
Exterior
Exterior Feature Porch, Deck - Wood, Patio, Balcony, Pool - Inground, Storage, Professional Landscaping, Sprinkler System, Decorative Lighting, Garden, Outdoor Shower
Garage Spaces 2.0
Pool In Ground
Community Features Public Transportation, Pool, Park, Walk/Jog Trails, Conservation Area, Highway Access, Public School
Utilities Available for Gas Range, for Electric Oven, for Electric Dryer, Washer Hookup, Generator Connection
Roof Type Shingle
Total Parking Spaces 10
Garage Yes
Private Pool true
Building
Lot Description Wooded, Gentle Sloping
Foundation Concrete Perimeter
Sewer Private Sewer
Water Public, Private
Architectural Style Cape
Others
Senior Community false
Read Less Info
Want to know what your home might be worth? Contact us for a FREE valuation!

Our team is ready to help you sell your home for the highest possible price ASAP
Bought with Marcio Vasconcelos • eXp Realty
"My job is to find and attract mastery-based agents to the office, protect the culture, and make sure everyone is happy! "






