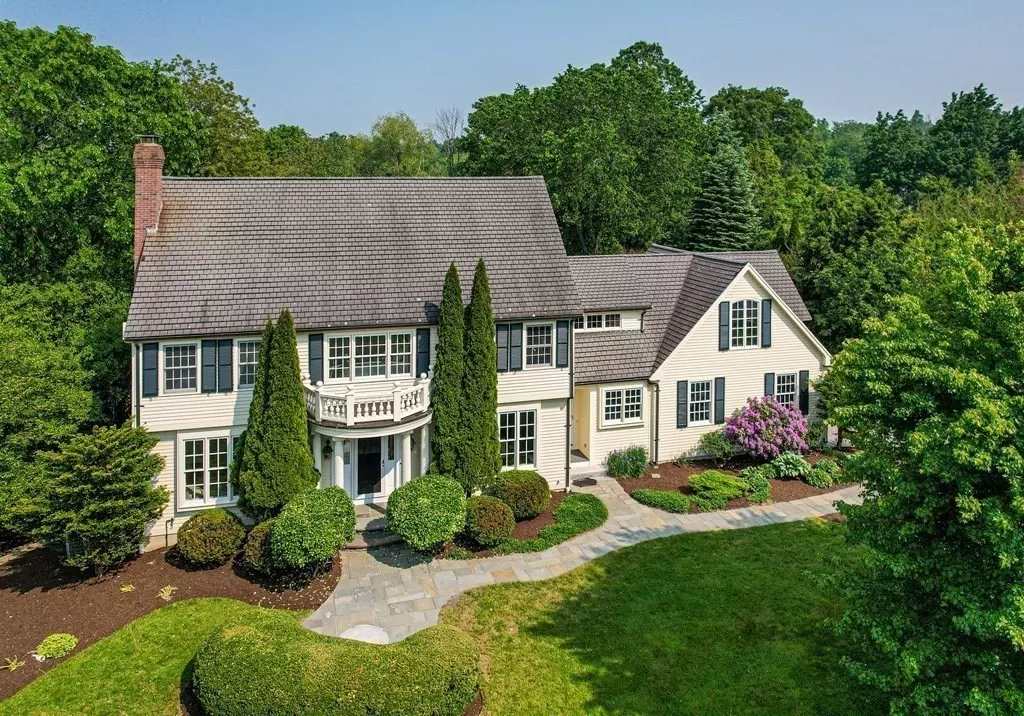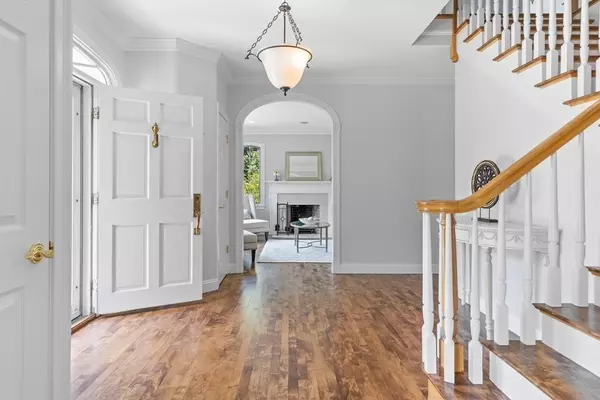$1,600,000
$1,499,000
6.7%For more information regarding the value of a property, please contact us for a free consultation.
4 Beds
4.5 Baths
4,201 SqFt
SOLD DATE : 08/31/2023
Key Details
Sold Price $1,600,000
Property Type Single Family Home
Sub Type Single Family Residence
Listing Status Sold
Purchase Type For Sale
Square Footage 4,201 sqft
Price per Sqft $380
Subdivision Lynbrook Farms
MLS Listing ID 73119031
Sold Date 08/31/23
Style Colonial
Bedrooms 4
Full Baths 4
Half Baths 1
HOA Y/N false
Year Built 1994
Annual Tax Amount $17,520
Tax Year 2023
Lot Size 2.670 Acres
Acres 2.67
Property Description
Exquisite & private 4 BR/4.5 BA custom built Colonial in sought-after neighborhood on cul-de-sac, set on 2.5 acres with beautifully manicured grounds & stunning yard w/ kidney-shaped gunite pool & hot tub. Sleek new white Kitchen w/quartz counters & backsplash, SS appliances, peninsula, double ovens, large Breakfast Rm w/French doors flowing to the large yard & expansive deck. Vaulted Family Room has builtins & a fireplace leading to glorious Sunroom & deck.1st floor Office or LR w/ fireplace & DR w/ cove lighting & arched doorway. Breathtaking private fenced backyard oasis w/ extensive landscaping & sprawling, private front yard. Primary Suite & luxurious marble BA w/Jacuzzi & huge Dressing Room leads to private 2nd floor Office w/hardwood floors, skylights, wet bar & French doors to a private deck overlooking back yard. Amazing 3-room walk-out Basement w/wet bar, full Bath & patio. Mudroom w/separate entry, large Laundry Rm, 3-car garage & more! Open House: *Fri,5-7 & Sat & Sun 12-2*
Location
State MA
County Worcester
Zoning RA
Direction Rte.30 - Lynbrook - Lovers Ln -Enter Drive - Quick Left - Middle House at End of Cul-de-sac
Rooms
Family Room Skylight, Closet/Cabinets - Custom Built, Flooring - Hardwood, Cable Hookup, Open Floorplan, Recessed Lighting
Basement Full, Partially Finished, Walk-Out Access, Interior Entry
Primary Bedroom Level Second
Dining Room Flooring - Hardwood, Lighting - Overhead, Archway
Kitchen Skylight, Flooring - Hardwood, Window(s) - Bay/Bow/Box, Dining Area, Pantry, Countertops - Stone/Granite/Solid, Countertops - Upgraded, Breakfast Bar / Nook, Deck - Exterior, Exterior Access, Open Floorplan, Recessed Lighting, Remodeled, Stainless Steel Appliances, Peninsula, Lighting - Overhead
Interior
Interior Features Cathedral Ceiling(s), Ceiling Fan(s), Closet/Cabinets - Custom Built, Wet bar, Cabinets - Upgraded, Dressing Room, High Speed Internet Hookup, Recessed Lighting, Lighting - Sconce, Lighting - Overhead, Bathroom - Full, Bathroom - With Shower Stall, Closet - Walk-in, Closet - Cedar, Countertops - Stone/Granite/Solid, Countertops - Upgraded, Breakfast Bar / Nook, Open Floor Plan, Slider, Archway, Ceiling - Vaulted, Bathroom - Half, Study, Bonus Room, Sun Room, Play Room, Exercise Room, Bathroom, Central Vacuum, Sauna/Steam/Hot Tub, Wet Bar
Heating Baseboard, Oil
Cooling Central Air
Flooring Tile, Carpet, Marble, Hardwood, Flooring - Hardwood, Flooring - Wall to Wall Carpet, Flooring - Stone/Ceramic Tile
Fireplaces Number 2
Fireplaces Type Family Room, Living Room
Appliance Oven, Dishwasher, Microwave, Countertop Range, Refrigerator, Washer, Dryer, Plumbed For Ice Maker, Utility Connections for Electric Range, Utility Connections for Electric Oven
Laundry Flooring - Stone/Ceramic Tile, Countertops - Stone/Granite/Solid, First Floor, Washer Hookup
Exterior
Exterior Feature Balcony / Deck, Balcony - Exterior, Porch - Enclosed, Deck - Composite, Balcony, Pool - Inground Heated, Rain Gutters, Hot Tub/Spa, Professional Landscaping, Sprinkler System, Decorative Lighting, Fenced Yard
Garage Spaces 3.0
Fence Fenced/Enclosed, Fenced
Pool Pool - Inground Heated
Community Features Public Transportation, Tennis Court(s), Park, Walk/Jog Trails, Golf, Medical Facility, Conservation Area, Highway Access, House of Worship, Private School, Public School, T-Station, Other
Utilities Available for Electric Range, for Electric Oven, Washer Hookup, Icemaker Connection
View Y/N Yes
View Scenic View(s)
Roof Type Shingle
Total Parking Spaces 4
Garage Yes
Private Pool true
Building
Lot Description Cul-De-Sac, Easements, Level
Foundation Concrete Perimeter
Sewer Private Sewer
Water Public
Architectural Style Colonial
Schools
Elementary Schools Finn/Neary/Wdwr
Middle Schools Trottier
High Schools Algonquin Reg
Others
Senior Community false
Read Less Info
Want to know what your home might be worth? Contact us for a FREE valuation!

Our team is ready to help you sell your home for the highest possible price ASAP
Bought with Cyndi Wong • eXp Realty
"My job is to find and attract mastery-based agents to the office, protect the culture, and make sure everyone is happy! "






