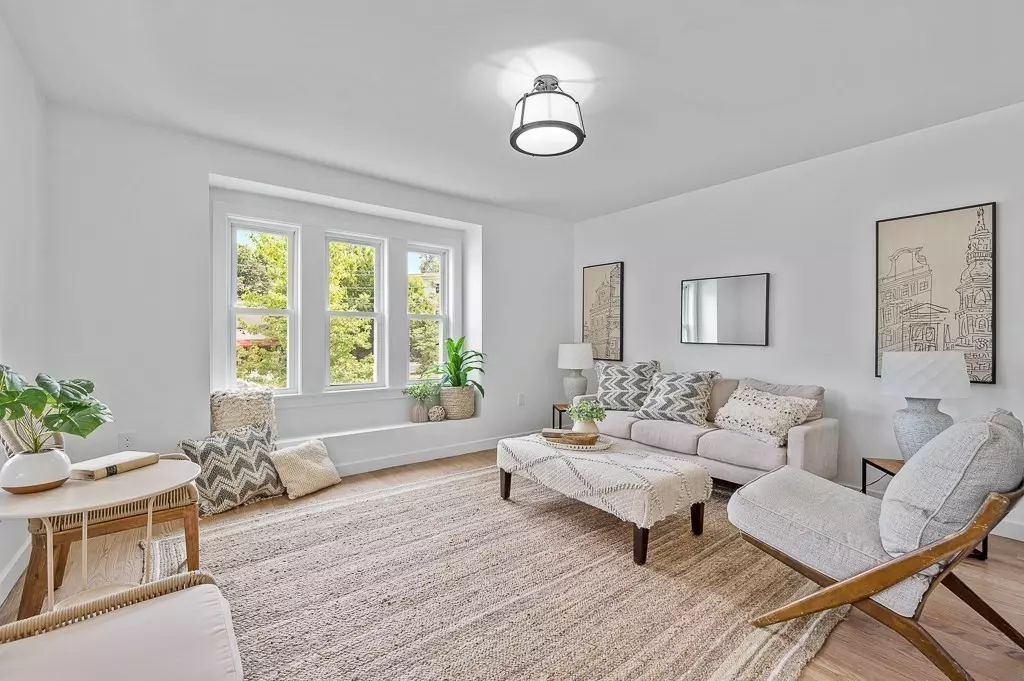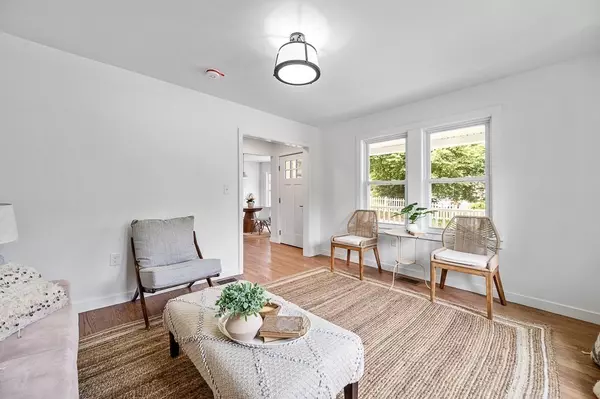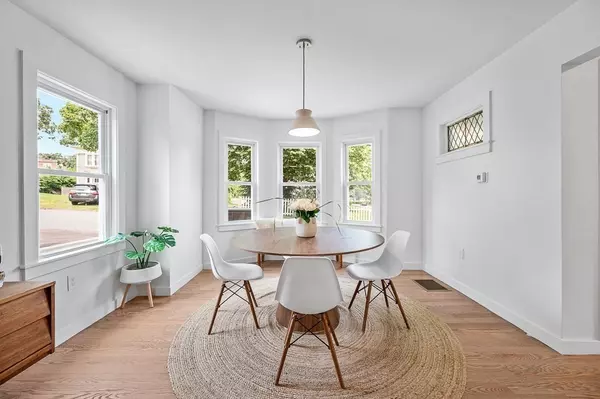$1,000,000
$850,000
17.6%For more information regarding the value of a property, please contact us for a free consultation.
8 Beds
4 Baths
2,822 SqFt
SOLD DATE : 09/08/2023
Key Details
Sold Price $1,000,000
Property Type Multi-Family
Sub Type Multi Family
Listing Status Sold
Purchase Type For Sale
Square Footage 2,822 sqft
Price per Sqft $354
MLS Listing ID 73139237
Sold Date 09/08/23
Bedrooms 8
Full Baths 4
Year Built 1912
Annual Tax Amount $6,782
Tax Year 2023
Lot Size 6,098 Sqft
Acres 0.14
Property Description
Talk about night & day!This Framingham Center 2-family is ready to show off its new look & 2023 transformation. With FOUR bedrooms in EACH unit, there's plenty of space for you or your future tenants to spread out. Two levels of living on each side inc. BRAND-NEW kitchens, BRAND-NEW baths, BRAND-NEW 2-zone energy efficient heat pumps that'll keep you warm in winter & cool on these sticky days! There's even BRAND-NEW roof, electrical & plumbing! City water/sewer & off-street parking to boot. A move-in ready property that you'll reap the long-term benefits of both homeownership or wealth building. Convenient location to Boston-bound commuter rail, Routes 9, 126, 135, & Pike. Framingham is a thriving community w/an eclectic mix of restaurants, shops, services, & daily needs. With Framingham State University nearby, this may also be a great option to own to rent to students. Also offered for sale as 2 potential condos, will sell as best option. BEST OFFERS due by Tuesday at noon, 7/25
Location
State MA
County Middlesex
Zoning R-1
Direction Corner of Concord Street (Route 126) and Concord Terrace. Across from Domino's
Rooms
Basement Full, Interior Entry, Bulkhead, Unfinished
Interior
Interior Features Other (See Remarks), Unit 1(Upgraded Cabinets, Upgraded Countertops, Bathroom With Tub, Bathroom With Tub & Shower), Unit 2(Stone/Granite/Solid Counters, Upgraded Cabinets, Upgraded Countertops, Bathroom With Tub, Bathroom With Tub & Shower), Unit 1 Rooms(Living Room, Kitchen), Unit 2 Rooms(Living Room, Kitchen)
Heating Unit 1(Heat Pump, Gas), Unit 2(Heat Pump)
Cooling Unit 1(Heat Pump), Unit 2(Heat Pump)
Flooring Tile, Hardwood, Unit 1(undefined), Unit 2(Hardwood Floors, Stone/Ceramic Tile Floor)
Appliance Unit 1(Range, Dishwasher, Refrigerator), Utility Connections for Electric Range, Utility Connections for Electric Oven
Laundry Washer Hookup
Exterior
Exterior Feature Porch, Gutters
Community Features Public Transportation, Shopping, Medical Facility, Laundromat, Highway Access, House of Worship, Public School, T-Station, University, Sidewalks
Utilities Available for Electric Range, for Electric Oven, Washer Hookup
Roof Type Shingle
Total Parking Spaces 6
Garage No
Building
Lot Description Corner Lot, Level
Story 4
Foundation Stone
Sewer Public Sewer
Water Public, Individual Meter
Others
Senior Community false
Read Less Info
Want to know what your home might be worth? Contact us for a FREE valuation!

Our team is ready to help you sell your home for the highest possible price ASAP
Bought with Boon Realty Advisors • eXp Realty
"My job is to find and attract mastery-based agents to the office, protect the culture, and make sure everyone is happy! "






