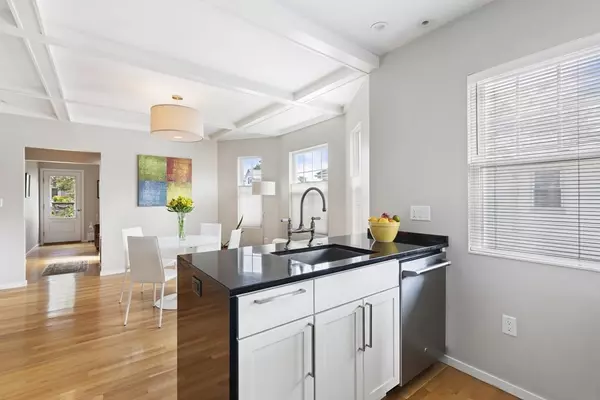$1,100,000
$1,100,000
For more information regarding the value of a property, please contact us for a free consultation.
6 Beds
3.5 Baths
3,200 SqFt
SOLD DATE : 10/04/2023
Key Details
Sold Price $1,100,000
Property Type Multi-Family
Sub Type Multi Family
Listing Status Sold
Purchase Type For Sale
Square Footage 3,200 sqft
Price per Sqft $343
MLS Listing ID 73152063
Sold Date 10/04/23
Bedrooms 6
Full Baths 3
Half Baths 1
Year Built 1912
Annual Tax Amount $9,497
Tax Year 2023
Lot Size 4,791 Sqft
Acres 0.11
Property Description
The premier West Roxbury Multigenerational / Multifamily opportunity you've been waiting for is now available for the first time in nearly two decades! Tastefully updated & meticulously maintained, this handsome home encompasses the best of Boston living in one of the city's most cherished neighborhoods. Perched above the shopping, dining & conveniences of Centre Street & just a stone's throw from the hip & delicious Roslindale village. The commuter rail T station is just down the hill & there is plenty of parking in the dedicated two car garage & private driveway. The main level is a classic two bedroom plan with a welcoming foyer, spacious living room, sunlit dining room, practical kitchen with pantry & one full bath. Upstairs is an elevated urban oasis spanning two levels of living that have been optimized in every way. With full baths on both floors & four full bedrooms, there is true flexibility for a harmonious work/ life/ family balance. Central air throughout. Do not miss it!
Location
State MA
County Suffolk
Area West Roxbury
Zoning R2
Direction Centre St to Redlands Road
Rooms
Basement Full
Interior
Interior Features Other (See Remarks), Unit 1(Crown Molding), Unit 2(Crown Molding, Upgraded Cabinets, Upgraded Countertops), Unit 1 Rooms(Living Room, Dining Room, Kitchen), Unit 2 Rooms(Living Room, Dining Room, Kitchen, Office/Den, Sunroom)
Heating Unit 1(Gas), Unit 2(Gas)
Cooling Unit 1(Central Air), Unit 2(Central Air)
Flooring Hardwood, Unit 1(undefined), Unit 2(Hardwood Floors)
Appliance Unit 1(Range, Refrigerator), Unit 2(Range, Refrigerator), Utility Connections for Gas Range
Laundry Unit 2 Laundry Room
Exterior
Exterior Feature Porch - Enclosed, Covered Patio/Deck, Balcony, Unit 2 Balcony/Deck
Garage Spaces 2.0
Community Features Public Transportation, Shopping, Park, Walk/Jog Trails, Medical Facility, Conservation Area, Highway Access, House of Worship, Private School, Public School, T-Station
Utilities Available for Gas Range
Roof Type Shingle
Total Parking Spaces 4
Garage Yes
Building
Lot Description Level
Story 3
Foundation Stone
Sewer Public Sewer
Water Public
Others
Senior Community false
Read Less Info
Want to know what your home might be worth? Contact us for a FREE valuation!

Our team is ready to help you sell your home for the highest possible price ASAP
Bought with The Mutlu Group • eXp Realty
"My job is to find and attract mastery-based agents to the office, protect the culture, and make sure everyone is happy! "






