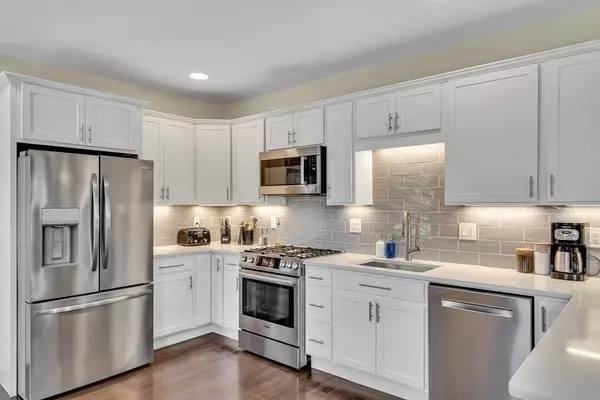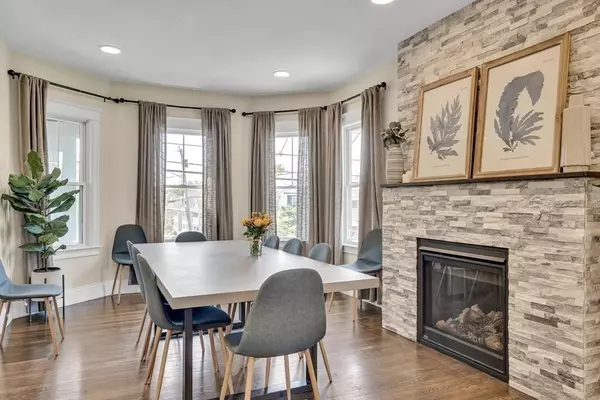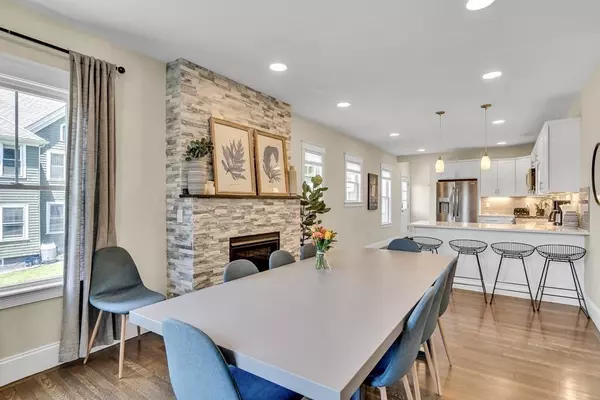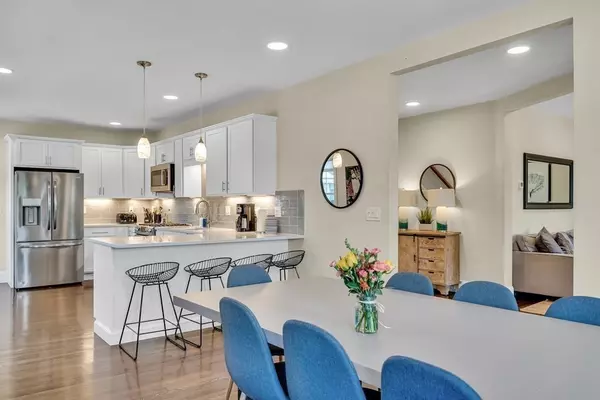$1,070,000
$1,095,000
2.3%For more information regarding the value of a property, please contact us for a free consultation.
4 Beds
3 Baths
2,588 SqFt
SOLD DATE : 10/11/2023
Key Details
Sold Price $1,070,000
Property Type Condo
Sub Type Condominium
Listing Status Sold
Purchase Type For Sale
Square Footage 2,588 sqft
Price per Sqft $413
MLS Listing ID 73128104
Sold Date 10/11/23
Bedrooms 4
Full Baths 3
HOA Fees $150/mo
HOA Y/N true
Year Built 1910
Property Description
WEST MEDFORD PREMIER TOWNHOUSE. Stunning 4 bedroom, 3 bathroom home offers the perfect blend of luxury and convenience. As you enter, you're greeted by a large foyer open to the bright and spacious living and dining room. Large open kitchen features high end Bosch appliances, wine fridge, Quartz countertops, & Homecrest custom cabinet. Two generously-sized bedrooms along with luxurious premier suite featuring high ceilings with an elegant bathroom. This spacious property also contains a flex 4th bedroom / office & family room on the lower level perfect for entertainment or guest bedroom with great ceiling height. Property includes a large private garage and long private driveway for up to 5 vehicles. Additional features include central a/c, gas fireplace, hardwood floors throughout, storage, private front porch and a big yard. Nearby West Medford square and a short walk to the commuter rail and Playstead Park.
Location
State MA
County Middlesex
Area West Medford
Direction High Street to Warren Street
Rooms
Basement Y
Primary Bedroom Level Second
Interior
Heating Natural Gas, Hydro Air
Cooling Central Air
Flooring Wood, Tile, Hardwood
Fireplaces Number 1
Appliance Disposal, Trash Compactor, Microwave, ENERGY STAR Qualified Refrigerator, Wine Refrigerator, ENERGY STAR Qualified Dryer, ENERGY STAR Qualified Dishwasher, ENERGY STAR Qualified Washer, Range - ENERGY STAR, Utility Connections for Gas Range, Utility Connections for Gas Oven, Utility Connections for Gas Dryer
Laundry In Basement, In Unit, Washer Hookup
Exterior
Exterior Feature Porch, Patio
Garage Spaces 2.0
Community Features Public Transportation, Shopping, Tennis Court(s), Park, Walk/Jog Trails, Medical Facility, Laundromat, Bike Path, Conservation Area, Highway Access, House of Worship, Public School, T-Station, University
Utilities Available for Gas Range, for Gas Oven, for Gas Dryer, Washer Hookup
Roof Type Asphalt/Composition Shingles
Total Parking Spaces 3
Garage Yes
Building
Story 3
Sewer Public Sewer
Water Public
Schools
Elementary Schools Brooks
Middle Schools Andrews
High Schools Medford High
Others
Senior Community false
Read Less Info
Want to know what your home might be worth? Contact us for a FREE valuation!

Our team is ready to help you sell your home for the highest possible price ASAP
Bought with Jeremy Richman • eXp Realty
"My job is to find and attract mastery-based agents to the office, protect the culture, and make sure everyone is happy! "






