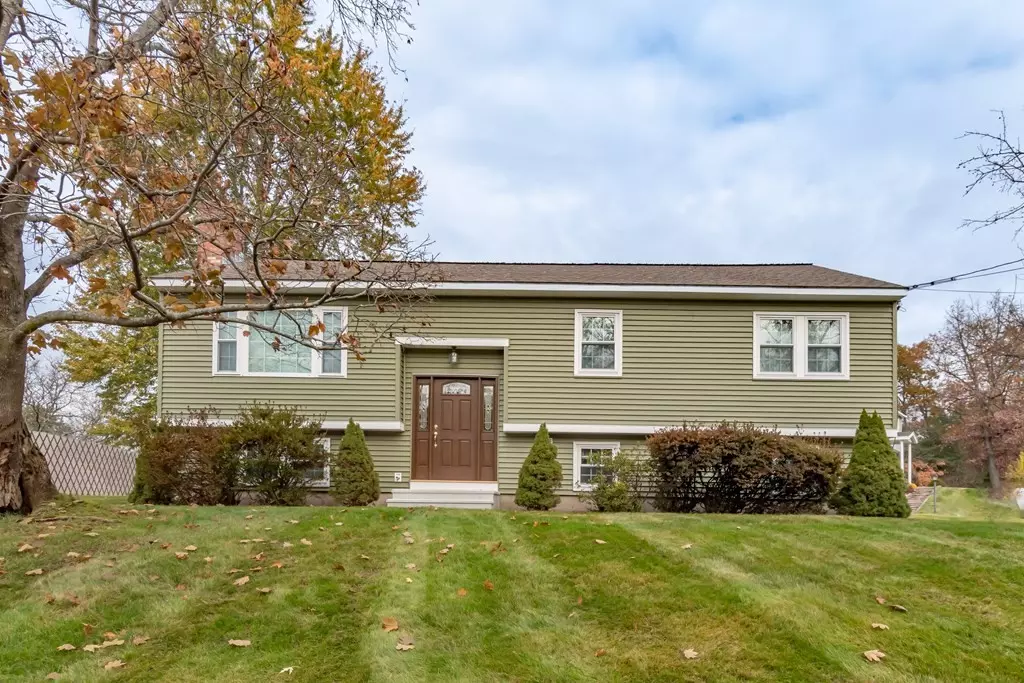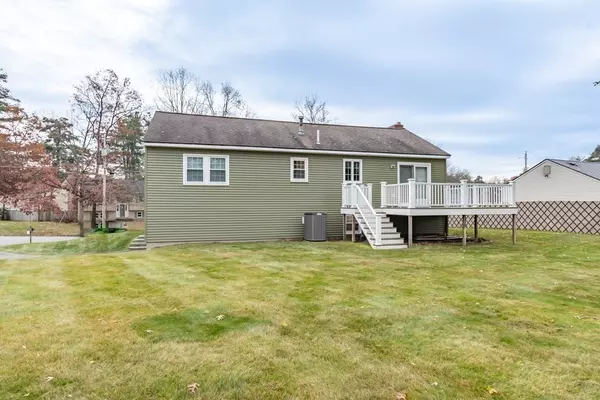$535,000
$500,000
7.0%For more information regarding the value of a property, please contact us for a free consultation.
3 Beds
2 Baths
1,189 SqFt
SOLD DATE : 12/12/2023
Key Details
Sold Price $535,000
Property Type Single Family Home
Sub Type Single Family Residence
Listing Status Sold
Purchase Type For Sale
Square Footage 1,189 sqft
Price per Sqft $449
MLS Listing ID 73181395
Sold Date 12/12/23
Style Raised Ranch,Split Entry
Bedrooms 3
Full Baths 2
HOA Y/N false
Year Built 1980
Annual Tax Amount $7,271
Tax Year 2022
Lot Size 0.270 Acres
Acres 0.27
Property Description
Welcome to 4 Kirkwood Drive in Nashua NH. This 1981 Stabile built home has been impeccably cared for by it's original owners, and is ready for its next owner! This home features 3 bedrooms, 2 baths, 2 car garage and sits on a quarter acre lot. On the main level you find an updated kitchen with granite countertops, and top-of-the-line stainless steel appliances. Just off the kitchen is a dining area which opens to a large Trex deck through the slider. The living room boasts with natural light through the replacement windows, and also features a wood burning fireplace. Down the hall there are the 2 secondary bedrooms, and the spacious primary bedroom, which has multiple closets, and direct access to the full bath! On the lower level you'll find a rec room with even more finished space; multiple storage closets, another bathroom with tiled shower and laundry, the utility room and the access to the 2 car garage. The garage has a nice storage area and old cabinets for crafts or tools! So
Location
State NH
County Hillsborough
Zoning RA
Direction .
Rooms
Basement Finished
Interior
Heating Forced Air
Cooling Central Air
Flooring Vinyl, Hardwood
Fireplaces Number 1
Appliance Dishwasher, Trash Compactor, Microwave, Refrigerator
Exterior
Exterior Feature Deck
Garage Spaces 2.0
View Y/N Yes
View City View(s)
Roof Type Shingle
Garage Yes
Building
Foundation Concrete Perimeter
Sewer Public Sewer
Water Public
Architectural Style Raised Ranch, Split Entry
Others
Senior Community false
Read Less Info
Want to know what your home might be worth? Contact us for a FREE valuation!

Our team is ready to help you sell your home for the highest possible price ASAP
Bought with Non Member • Non Member Office
"My job is to find and attract mastery-based agents to the office, protect the culture, and make sure everyone is happy! "






