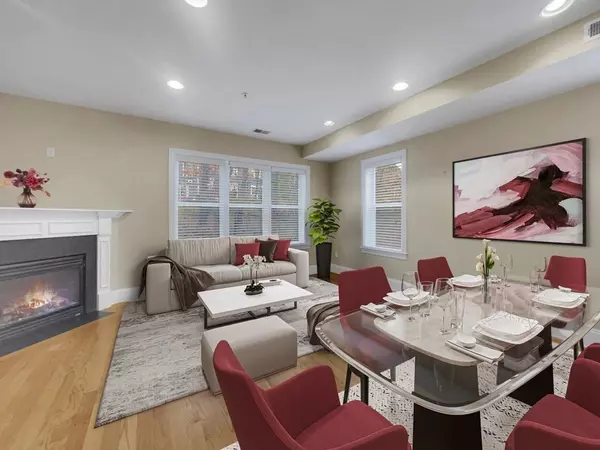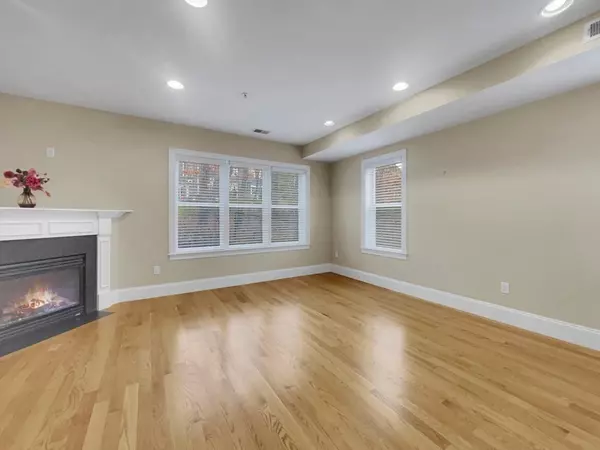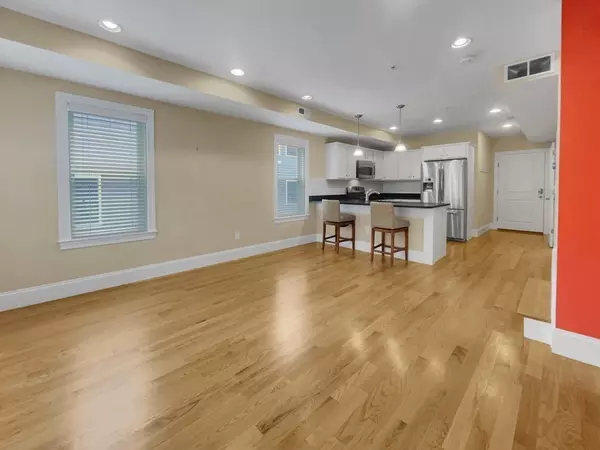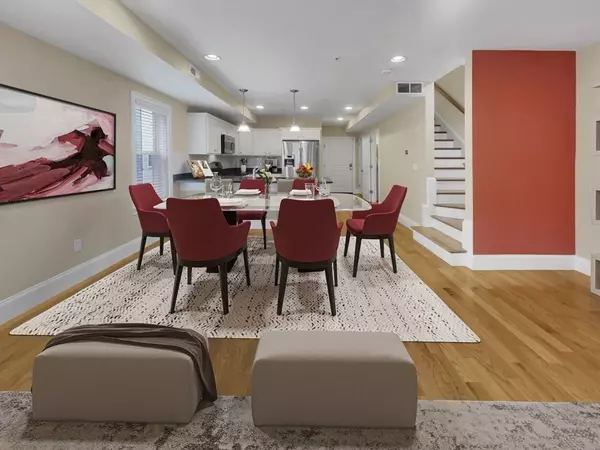$576,000
$599,000
3.8%For more information regarding the value of a property, please contact us for a free consultation.
2 Beds
1.5 Baths
1,044 SqFt
SOLD DATE : 02/21/2024
Key Details
Sold Price $576,000
Property Type Condo
Sub Type Condominium
Listing Status Sold
Purchase Type For Sale
Square Footage 1,044 sqft
Price per Sqft $551
MLS Listing ID 73171543
Sold Date 02/21/24
Bedrooms 2
Full Baths 1
Half Baths 1
HOA Fees $250/mo
HOA Y/N true
Year Built 2011
Annual Tax Amount $5,948
Tax Year 2023
Lot Size 871 Sqft
Acres 0.02
Property Description
Stunning move-in ready 2-bed, 1.5-bath townhouse condo with beautiful hardwood floors throughout, high ceilings, and loads of storage! Securely located on the 2nd level, the owner of this immaculate 2011 construction will benefit from a low fee in an established association, heated garage, private roof deck with gas grill hook-up, central air with a smart thermostat, and an additional 1st-floor storage unit. The kitchen features designer-grade honed granite counters, stainless steel appliances, gas cooking, and an oversized breakfast bar. This spacious open-concept first floor also has a 1/2 bath, gas fireplace, and custom coat rack (functional and great for guests). Find your spacious primary, second, and laundry-ready pantry upstairs. (French door style oversized closets in each bedroom.) Convenient access to the commuter rail, RT 9, Mass Pike, I-95, Arnold Arboretum, Mall at Chestnut Hill, Legacy Place, Wegmans, and Equinox in Chestnut Hill! Call to schedule a private showing today!
Location
State MA
County Suffolk
Area West Roxbury
Zoning CD
Direction VFW Parkway to Lagrange St
Rooms
Basement N
Primary Bedroom Level Second
Kitchen Closet, Flooring - Hardwood, Flooring - Wood, Dining Area, Countertops - Stone/Granite/Solid, Countertops - Upgraded, Cabinets - Upgraded, Exterior Access, Open Floorplan, Recessed Lighting, Stainless Steel Appliances, Gas Stove, Peninsula, Lighting - Overhead
Interior
Heating Forced Air, Natural Gas, Individual, Unit Control
Cooling Central Air, Individual, Unit Control
Flooring Wood, Tile, Hardwood
Fireplaces Number 1
Fireplaces Type Living Room
Appliance Range, Dishwasher, Disposal, Microwave, Refrigerator, Plumbed For Ice Maker, Utility Connections for Gas Range, Utility Connections for Gas Oven, Utility Connections for Gas Dryer
Laundry Closet - Walk-in, Flooring - Hardwood, Flooring - Wood, Gas Dryer Hookup, Washer Hookup, Lighting - Overhead, Second Floor, In Building, In Unit
Exterior
Exterior Feature Balcony / Deck, Deck, Deck - Roof, Deck - Composite, Deck - Roof + Access Rights, Screens, Rain Gutters
Garage Spaces 1.0
Community Features Public Transportation, Shopping, Walk/Jog Trails, Medical Facility, Laundromat, Highway Access, House of Worship, Private School, Public School, T-Station
Utilities Available for Gas Range, for Gas Oven, for Gas Dryer, Washer Hookup, Icemaker Connection
Roof Type Rubber
Garage Yes
Building
Story 2
Sewer Public Sewer
Water Public
Others
Pets Allowed Yes w/ Restrictions
Senior Community false
Read Less Info
Want to know what your home might be worth? Contact us for a FREE valuation!

Our team is ready to help you sell your home for the highest possible price ASAP
Bought with Annette Childress • Prime Realty Group, Inc.
"My job is to find and attract mastery-based agents to the office, protect the culture, and make sure everyone is happy! "






