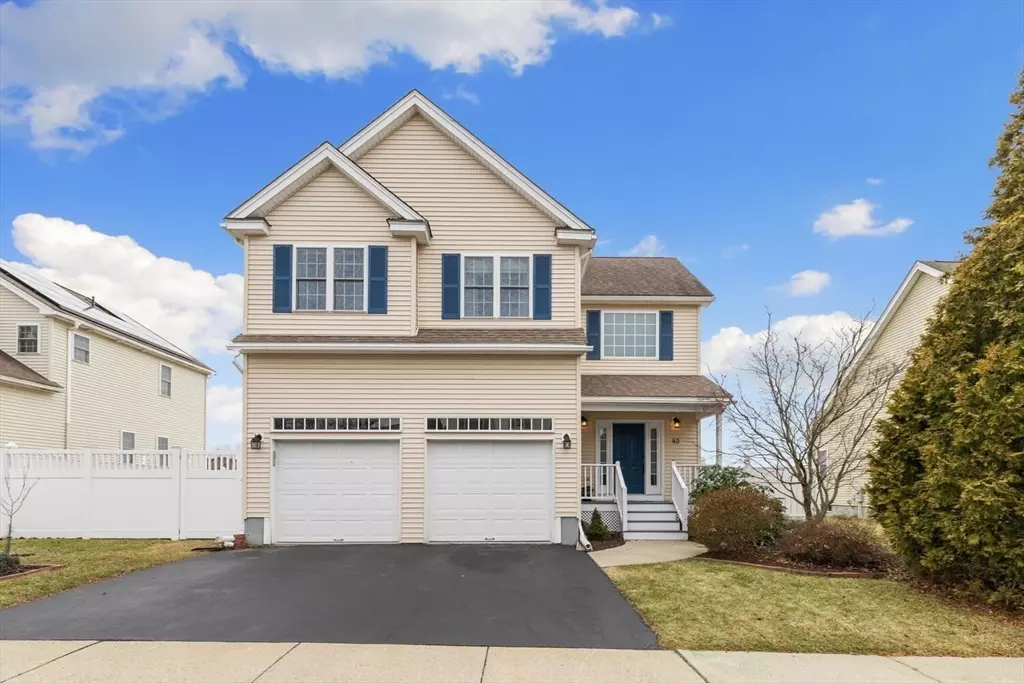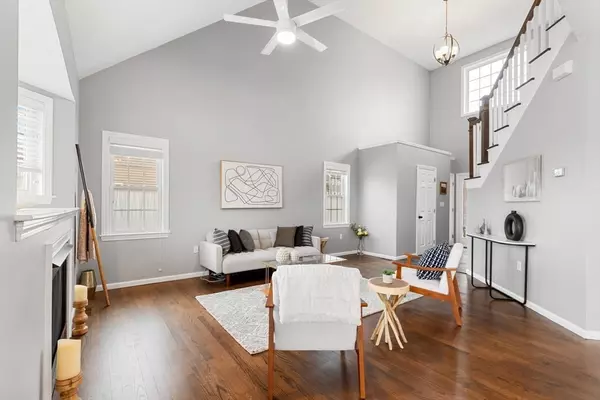$1,060,000
$959,000
10.5%For more information regarding the value of a property, please contact us for a free consultation.
4 Beds
3 Baths
2,448 SqFt
SOLD DATE : 04/23/2024
Key Details
Sold Price $1,060,000
Property Type Single Family Home
Sub Type Single Family Residence
Listing Status Sold
Purchase Type For Sale
Square Footage 2,448 sqft
Price per Sqft $433
MLS Listing ID 73209365
Sold Date 04/23/24
Style Colonial
Bedrooms 4
Full Baths 2
Half Baths 2
HOA Y/N false
Year Built 2003
Annual Tax Amount $9,590
Tax Year 2024
Lot Size 6,098 Sqft
Acres 0.14
Property Description
Situated on one of Malden's most sought-after neighborhoods, this single-family provides breathtaking city views and showcases recent enhancements including a modernized kitchen, all-new flooring and carpet. Enter the bright foyer, adorned with vaulted ceilings that elevate the expansive open floor plan. The second floor unveils the master suite, adorned with matching vaulted ceilings and a lavish full bathroom. Two more bedrooms and an additional full bathroom plus a conveniently situated laundry round out this level. Ascend to the third floor, where you'll find extra finished space, ideal for an additional bedroom or home office/playroom. The finished basement provides an additional multi purpose space and a half bath as well as a large storage room. Featuring a two-car garage and charming private backyard with brand-new fence. Enjoy everything Malden has to offer restaurants, shops, bike path, Rte1/93, Orange line, commuter rail. This exceptional property is a must see!
Location
State MA
County Middlesex
Area Maplewood
Zoning ResA
Direction Jennifer Lane to Tea Party Way
Rooms
Basement Full, Finished, Interior Entry
Primary Bedroom Level Second
Dining Room Closet, Flooring - Hardwood, Window(s) - Bay/Bow/Box, Open Floorplan, Lighting - Overhead
Kitchen Flooring - Hardwood, Window(s) - Bay/Bow/Box, Countertops - Upgraded, Exterior Access, Open Floorplan, Remodeled, Stainless Steel Appliances, Lighting - Overhead
Interior
Interior Features Bathroom - Half, Closet, Lighting - Overhead, Media Room, Play Room, Central Vacuum, Walk-up Attic
Heating Forced Air, Natural Gas
Cooling Central Air
Flooring Carpet, Hardwood, Stone / Slate, Flooring - Wall to Wall Carpet
Fireplaces Number 1
Fireplaces Type Living Room
Appliance Gas Water Heater, Range, Dishwasher, Disposal, Refrigerator
Laundry Second Floor
Exterior
Exterior Feature Deck - Vinyl, Rain Gutters, Professional Landscaping, Sprinkler System, Fenced Yard, City View(s)
Garage Spaces 2.0
Fence Fenced
Community Features Public Transportation, Shopping, Medical Facility, Laundromat, Highway Access, House of Worship, Private School, Public School, T-Station
Utilities Available for Gas Range
View Y/N Yes
View City
Roof Type Shingle
Total Parking Spaces 2
Garage Yes
Building
Lot Description Level
Foundation Concrete Perimeter
Sewer Public Sewer
Water Public
Architectural Style Colonial
Schools
Elementary Schools Linden
Middle Schools Linden
High Schools Malden High
Others
Senior Community false
Read Less Info
Want to know what your home might be worth? Contact us for a FREE valuation!

Our team is ready to help you sell your home for the highest possible price ASAP
Bought with Chris Vietor • eXp Realty
"My job is to find and attract mastery-based agents to the office, protect the culture, and make sure everyone is happy! "






