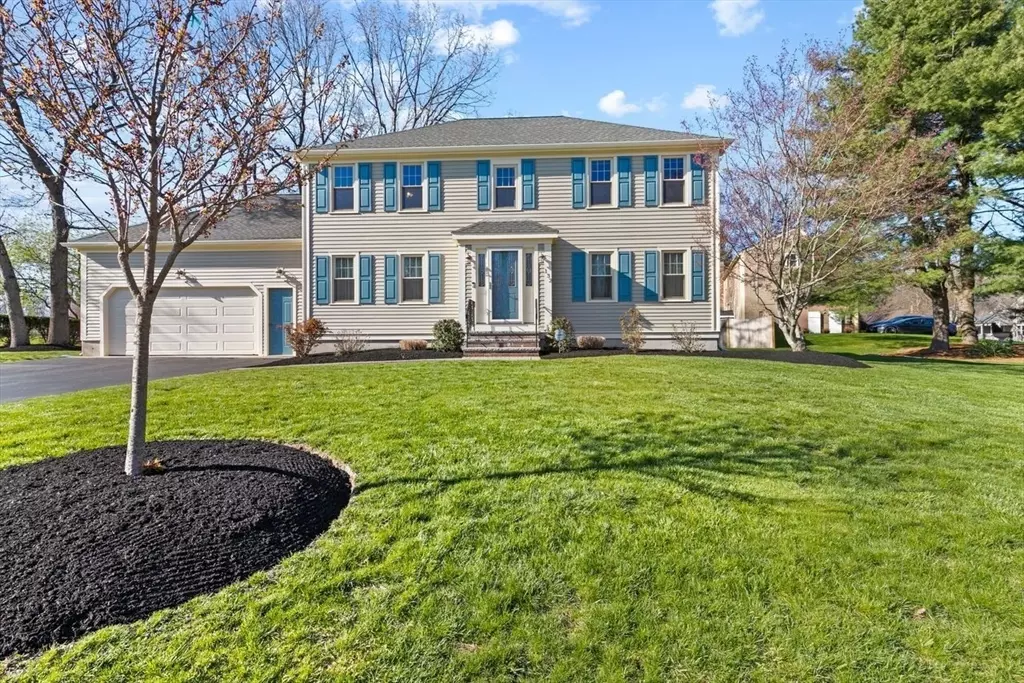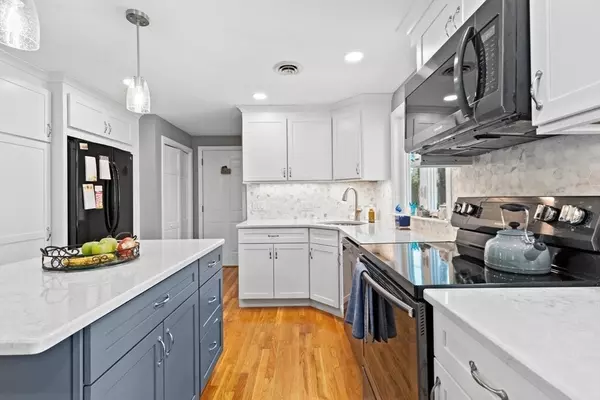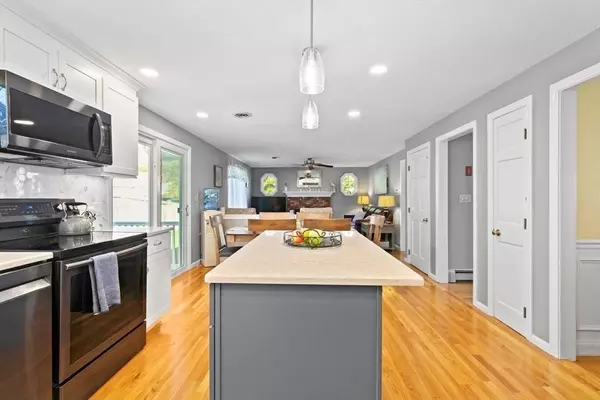$956,000
$919,000
4.0%For more information regarding the value of a property, please contact us for a free consultation.
4 Beds
2.5 Baths
2,733 SqFt
SOLD DATE : 06/05/2024
Key Details
Sold Price $956,000
Property Type Single Family Home
Sub Type Single Family Residence
Listing Status Sold
Purchase Type For Sale
Square Footage 2,733 sqft
Price per Sqft $349
Subdivision Holly Estates
MLS Listing ID 73228483
Sold Date 06/05/24
Style Colonial
Bedrooms 4
Full Baths 2
Half Baths 1
HOA Y/N false
Year Built 1993
Annual Tax Amount $8,322
Tax Year 2024
Lot Size 0.340 Acres
Acres 0.34
Property Description
**OPEN HOUSES CANCELED*OFFER ACCEPTED!**Beautiful bright colonial situated on a corner lot in South Weymouth's desirable Holly Estates. Be prepared to fall in love with the newly renovated kitchen featuring white cabinets to the ceiling, gorgeous marble backsplash and countertops and an island highlighted by pendant lighting. Kitchen is open to a cozy family room complete with a fireplace. A formal living room, dining room with custom wainscoting and half bath finish the first floor. Upstairs you will find four bedrooms including the primary which includes an en suite bath and large walk-in closet. A finished lower level provides even more living space. New slider off the kitchen opens up to a spacious deck and a manicured large back yard perfect for all your outdoor entertaining needs. This home boasts new hardwood floors throughout, brand new heating system and an updated central AC system just to name a few of the many features you will find. Attached two-car garage.
Location
State MA
County Norfolk
Area South Weymouth
Zoning R-1
Direction Thicket St. to Sheri Ln.
Rooms
Family Room Ceiling Fan(s), Flooring - Hardwood, Recessed Lighting
Basement Full, Partially Finished
Primary Bedroom Level Second
Dining Room Flooring - Hardwood, Wainscoting
Kitchen Flooring - Hardwood, Dining Area, Kitchen Island, Cabinets - Upgraded, Exterior Access, Recessed Lighting, Slider, Lighting - Pendant
Interior
Interior Features Recessed Lighting, Media Room, Bonus Room
Heating Baseboard, Oil
Cooling Central Air, Whole House Fan
Flooring Wood, Tile, Carpet, Flooring - Wall to Wall Carpet
Fireplaces Number 1
Fireplaces Type Family Room
Appliance Dishwasher, Microwave, Refrigerator, Washer, Dryer
Laundry Electric Dryer Hookup, Washer Hookup, In Basement
Exterior
Exterior Feature Deck
Garage Spaces 2.0
Community Features Public Transportation, Shopping, Park, Medical Facility, Highway Access, Public School, T-Station
Utilities Available for Electric Range, for Electric Oven, for Electric Dryer, Washer Hookup
Roof Type Shingle
Total Parking Spaces 4
Garage Yes
Building
Lot Description Corner Lot
Foundation Concrete Perimeter
Sewer Public Sewer
Water Public
Schools
Elementary Schools Hamilton
Middle Schools Abigail Adams
High Schools Weymouth
Others
Senior Community false
Acceptable Financing Contract
Listing Terms Contract
Read Less Info
Want to know what your home might be worth? Contact us for a FREE valuation!

Our team is ready to help you sell your home for the highest possible price ASAP
Bought with Chris Vietor Homes • eXp Realty
"My job is to find and attract mastery-based agents to the office, protect the culture, and make sure everyone is happy! "






