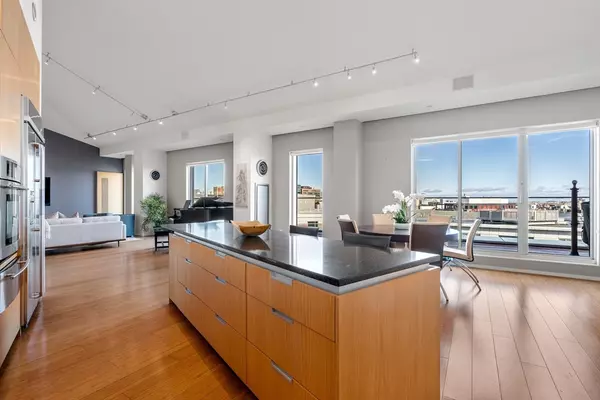$2,400,000
$2,795,000
14.1%For more information regarding the value of a property, please contact us for a free consultation.
3 Beds
3 Baths
2,727 SqFt
SOLD DATE : 06/14/2024
Key Details
Sold Price $2,400,000
Property Type Condo
Sub Type Condominium
Listing Status Sold
Purchase Type For Sale
Square Footage 2,727 sqft
Price per Sqft $880
MLS Listing ID 73201001
Sold Date 06/14/24
Bedrooms 3
Full Baths 3
HOA Fees $3,079/mo
Year Built 2006
Annual Tax Amount $29,914
Tax Year 2023
Lot Size 2,613 Sqft
Acres 0.06
Property Description
Sophistication meets grandeur when you enter this stunning 2,727 SF penthouse unit. Custom designed, this home boasts 3 bedrooms including 2 en-suites, 3 full baths and 2 premiere side by side garage spots next to elevator. 15-foot vaulted ceilings create an expansive sense of space throughout the home with oversized windows framing views of the city from three exposures. Four sliding windows offer direct access to the private 700 SF terrace, with personal gas grill, private hot tub, 2 dining areas and skyline views; a seamless blend of indoor and outdoor living. Open living/dining/kitchen includes 16ft counter space in the chef's kitchen, custom 10ft island, and unparalleled storage. Custom high end audio system, irrigation system for plantings, hardwood floors, central AC, and in unit laundry. Full service LEED certified Macallen Building with 24/7 concierge, fitness center, heated pool, dog run and media room. Two minute access to Broadway T, Mass Pike, I-93, and the Harbor Walk.
Location
State MA
County Suffolk
Area South Boston
Zoning CD
Direction Dorchester Avenue between West Broadway and West Fourth Street
Rooms
Basement N
Interior
Interior Features Sauna/Steam/Hot Tub, Wet Bar, Wired for Sound
Heating Forced Air
Cooling Central Air
Appliance Dishwasher, Disposal, Range, Refrigerator, Freezer, Washer, Dryer, Range Hood, Plumbed For Ice Maker
Laundry In Unit, Electric Dryer Hookup, Washer Hookup
Exterior
Exterior Feature Outdoor Gas Grill Hookup, Deck, Hot Tub/Spa, Decorative Lighting, City View(s), Sprinkler System
Garage Spaces 2.0
Pool Association, In Ground
Community Features Public Transportation, Shopping, Park, Walk/Jog Trails, Medical Facility, Bike Path, Highway Access, Public School, T-Station
Utilities Available for Gas Range, for Electric Oven, for Electric Dryer, Washer Hookup, Icemaker Connection, Outdoor Gas Grill Hookup
Waterfront Description Beach Front,1/2 to 1 Mile To Beach,Beach Ownership(Public)
View Y/N Yes
View City
Garage Yes
Building
Story 1
Sewer Public Sewer
Water Public
Others
Pets Allowed Yes w/ Restrictions
Senior Community false
Acceptable Financing Contract
Listing Terms Contract
Read Less Info
Want to know what your home might be worth? Contact us for a FREE valuation!

Our team is ready to help you sell your home for the highest possible price ASAP
Bought with CASTLES UNLIMITED TEAM • eXp Realty
"My job is to find and attract mastery-based agents to the office, protect the culture, and make sure everyone is happy! "






