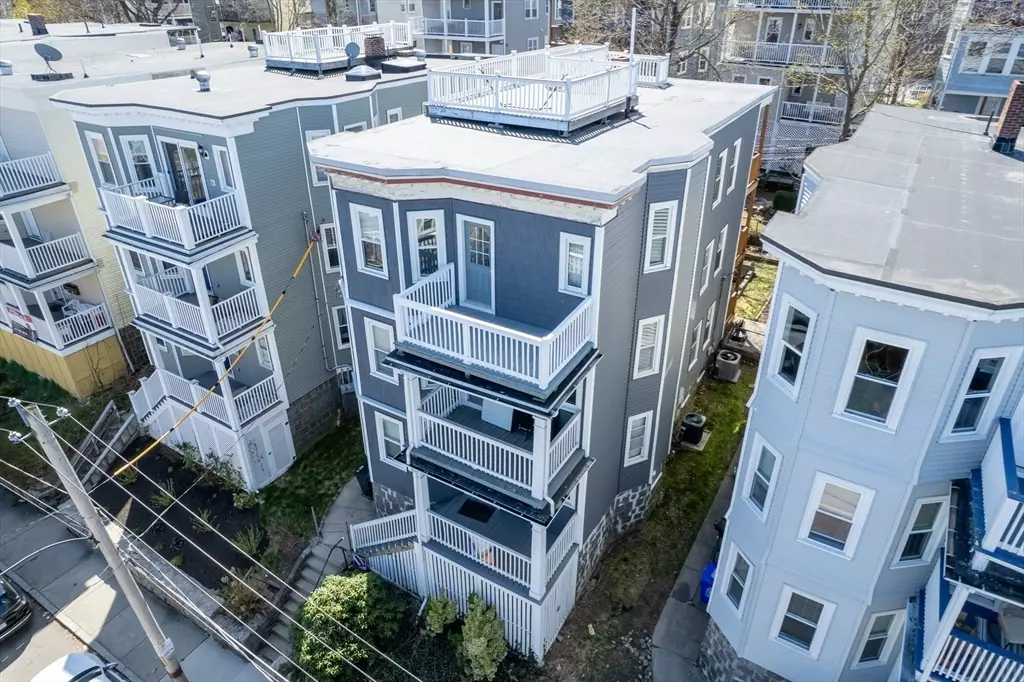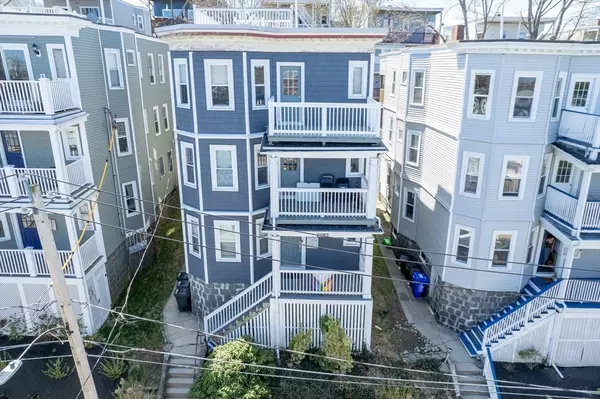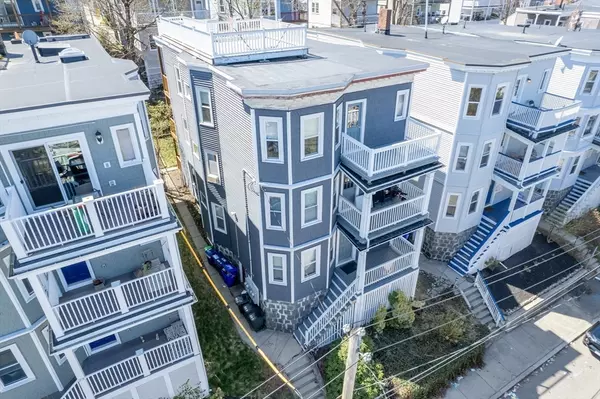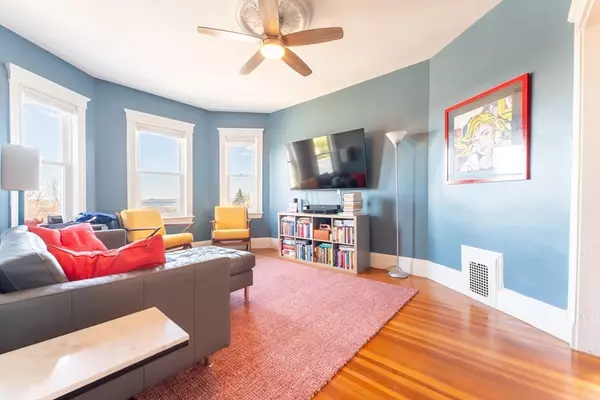$555,000
$549,900
0.9%For more information regarding the value of a property, please contact us for a free consultation.
2 Beds
1 Bath
1,042 SqFt
SOLD DATE : 06/25/2024
Key Details
Sold Price $555,000
Property Type Condo
Sub Type Condominium
Listing Status Sold
Purchase Type For Sale
Square Footage 1,042 sqft
Price per Sqft $532
MLS Listing ID 73228080
Sold Date 06/25/24
Bedrooms 2
Full Baths 1
HOA Fees $150/mo
Year Built 1905
Annual Tax Amount $1,810
Tax Year 2024
Lot Size 871 Sqft
Acres 0.02
Property Description
Indulge in the penthouse experience with unparalleled views from the pristine Private Roof Deck atop Meeting House Hill! This rare gem boasts an impeccably updated interior flooded with sunlight, hardwood floors, original stained glass windows, and a built-in hutch. Upon entering, you'll be greeted by a bright living space with a floor plan that seamlessly connects the living room to the dining area. Enjoy the remodeled bathroom with luxury heated floors and Toto Bidet toilet. Entertain in style with an updated kitchen with stainless steel appliances, granite counters, and a glass tile backsplash. Great sized bedroom and second bedroom have custom, removable California Closets. In-unit Miele washer/dryer! Unit has deeded access to private, generously sized Trex composite roof deck offering sweeping vistas of Boston & the Harbor! Additional perks include a private storage in the basement and a pet-friendly building. Short distance to Ronan Dog Park and Fields Corner MBTA station!
Location
State MA
County Suffolk
Area Dorchester'S Meeting House Hill
Zoning CD
Direction Google Maps
Rooms
Basement Y
Dining Room Closet/Cabinets - Custom Built, Flooring - Hardwood, Window(s) - Picture, Window(s) - Stained Glass, Lighting - Pendant
Kitchen Closet, Flooring - Hardwood, Window(s) - Picture, Countertops - Stone/Granite/Solid, Exterior Access, Stainless Steel Appliances, Lighting - Overhead
Interior
Interior Features Internet Available - Unknown
Heating Forced Air, Natural Gas
Cooling Central Air
Flooring Tile, Hardwood
Appliance Range, Dishwasher, Disposal, Microwave, Refrigerator, Washer, Dryer
Laundry Flooring - Stone/Ceramic Tile, Window(s) - Picture, Pantry, Gas Dryer Hookup, Walk-in Storage, Washer Hookup, Lighting - Overhead, In Unit
Exterior
Exterior Feature Deck - Roof, Deck - Composite, Deck - Roof + Access Rights, Balcony, City View(s)
Community Features Public Transportation, Shopping, Pool, Tennis Court(s), Park, Walk/Jog Trails, Golf, Medical Facility, Laundromat, Highway Access, House of Worship, Marina, Public School, T-Station, University
Utilities Available for Gas Range, for Gas Oven, for Gas Dryer, Washer Hookup
Waterfront Description Beach Front,Harbor,1 to 2 Mile To Beach,Beach Ownership(Public)
View Y/N Yes
View City
Roof Type Rubber
Garage No
Building
Story 1
Sewer Public Sewer
Water Public
Schools
Elementary Schools Bps
Middle Schools Bps
High Schools Bps
Others
Pets Allowed Yes
Senior Community false
Read Less Info
Want to know what your home might be worth? Contact us for a FREE valuation!

Our team is ready to help you sell your home for the highest possible price ASAP
Bought with Mariana Dubrovsky • eXp Realty
"My job is to find and attract mastery-based agents to the office, protect the culture, and make sure everyone is happy! "






