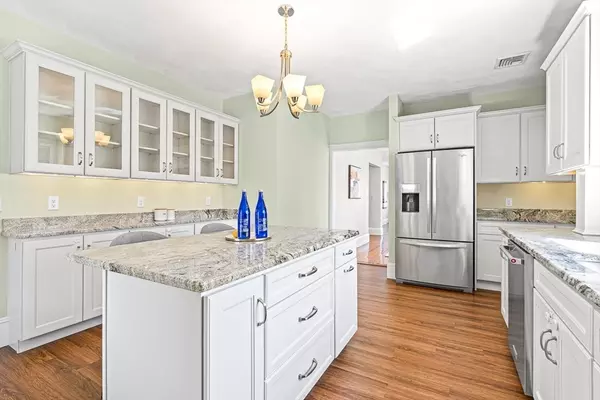$1,079,000
$1,098,000
1.7%For more information regarding the value of a property, please contact us for a free consultation.
3 Beds
1.5 Baths
1,825 SqFt
SOLD DATE : 06/28/2024
Key Details
Sold Price $1,079,000
Property Type Condo
Sub Type Condominium
Listing Status Sold
Purchase Type For Sale
Square Footage 1,825 sqft
Price per Sqft $591
MLS Listing ID 73230453
Sold Date 06/28/24
Bedrooms 3
Full Baths 1
Half Baths 1
HOA Fees $226/mo
Year Built 1900
Annual Tax Amount $8,511
Tax Year 2023
Lot Size 4,356 Sqft
Acres 0.1
Property Description
Welcoming, ergonomic & updated condo in the heart of a quiet street, just a block from vibrant Teele Square. This bright and sunny condo spans the 2nd & 3rd floors of a well-maintained house & boasts a renovated interior & exterior. Downstairs there is a newer kitchen with storage space galore & island. Enjoy seamless flow between dining, living, & family rooms all kept comfortable with central cooling & a newer boiler. Refreshed half bath, too. Upstairs, there is a renovated full bath & laundry room along with three generous-sized bedrooms. Relax on the back porch off the kitchen or entertain on the artificial turf yard which is shared with your downstairs neighbor. A detached garage parking spot is wired for car charger. Asphalt roof is well-maintained & vinyl siding should provide long-lasting durability. Super sweet tree-lined street & urban access gives you the best of both worlds. A little over 1/2 mile to the Red Line in bustling Davis Square. Open houses all weekend.
Location
State MA
County Middlesex
Area Teele Square
Zoning RA
Direction Broadway>Curtis>Fairmount
Rooms
Family Room Flooring - Hardwood, Exterior Access, Open Floorplan
Basement N
Primary Bedroom Level Third
Dining Room Flooring - Hardwood, Open Floorplan
Kitchen Flooring - Vinyl, Countertops - Stone/Granite/Solid, Countertops - Upgraded, Kitchen Island, Cabinets - Upgraded, Exterior Access, Remodeled, Lighting - Overhead
Interior
Heating Baseboard, Natural Gas
Cooling Central Air
Flooring Tile, Vinyl, Hardwood
Appliance Range, Dishwasher, Disposal, Refrigerator, Washer, Dryer, Range Hood
Laundry Flooring - Hardwood, Electric Dryer Hookup, Remodeled, Washer Hookup, Third Floor, In Unit
Exterior
Exterior Feature Porch
Garage Spaces 1.0
Community Features Public Transportation, Shopping, Pool, Tennis Court(s), Park, Walk/Jog Trails, Medical Facility, Laundromat, Bike Path, Highway Access, House of Worship, Private School, Public School, T-Station, University
Utilities Available for Gas Range, for Gas Oven, for Electric Dryer
Roof Type Shingle
Garage Yes
Building
Story 2
Sewer Public Sewer
Water Public
Schools
Elementary Schools West Som. Neigh
Middle Schools West Som. Neigh
High Schools Som. High
Others
Pets Allowed Yes w/ Restrictions
Senior Community false
Read Less Info
Want to know what your home might be worth? Contact us for a FREE valuation!

Our team is ready to help you sell your home for the highest possible price ASAP
Bought with James Sheils • Realty One Group Nest
"My job is to find and attract mastery-based agents to the office, protect the culture, and make sure everyone is happy! "






