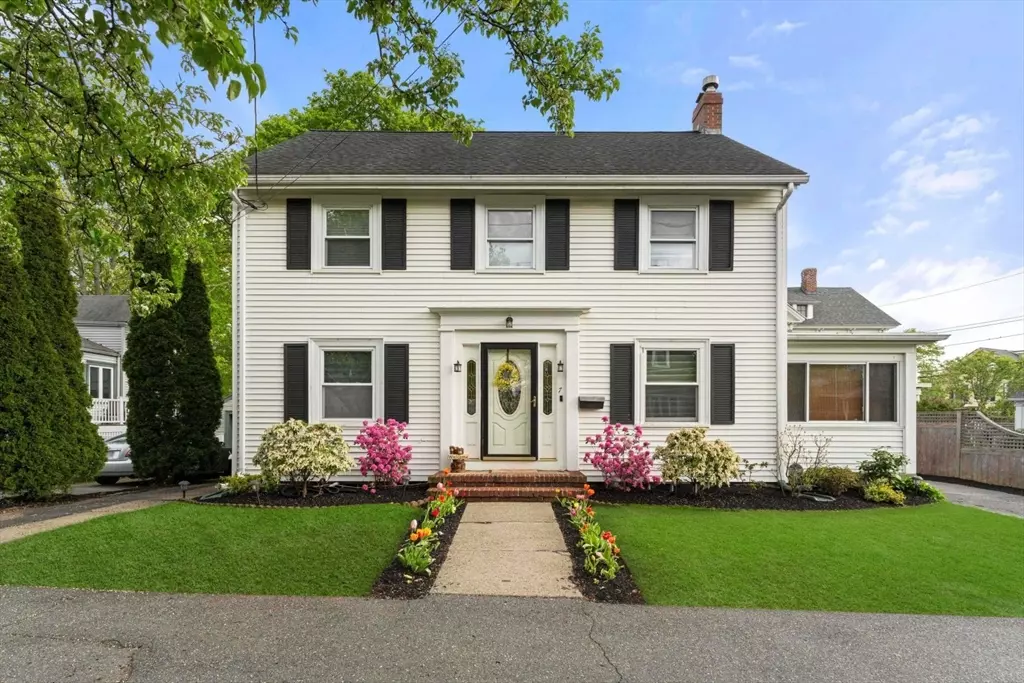$845,000
$825,000
2.4%For more information regarding the value of a property, please contact us for a free consultation.
3 Beds
2 Baths
1,613 SqFt
SOLD DATE : 07/26/2024
Key Details
Sold Price $845,000
Property Type Single Family Home
Sub Type Single Family Residence
Listing Status Sold
Purchase Type For Sale
Square Footage 1,613 sqft
Price per Sqft $523
MLS Listing ID 73239404
Sold Date 07/26/24
Style Colonial
Bedrooms 3
Full Baths 2
HOA Y/N false
Year Built 1920
Annual Tax Amount $7,397
Tax Year 2024
Lot Size 3,920 Sqft
Acres 0.09
Property Description
Right outside the hustle and bustle of downtown on a desirable side street near the Common, this charming colonial is within .5 miles of all Melrose has to offer and is ready for its next loving owner. The first floor has a welcoming flow w/ a front to back living room, open kitchen/dining area, a full bath, and a sunny 4 season porch with direct access to the fully fenced in yard. Upstairs there are three bedrooms, a full bath, and pull-down access to the attic with generous extra storage. The partially finished basement offers a comfortable flex space for home office or family room. Many recent and significant updates include 200-amp electrical, custom wood paneled radiator covers throughout, updated LG Fridge and W/D, and "FULL DELEADING COMPLIANT" status! The location can't be beat, especially for commuters, with close proximity to Rt. 1 and the Wyoming commuter rail. There are many shops and restaurants to try, and lifelong friends to make in this special neighborhood.
Location
State MA
County Middlesex
Zoning URA
Direction btw Lebanon and Gooch
Rooms
Basement Full, Partially Finished, Bulkhead, Sump Pump
Primary Bedroom Level Second
Dining Room Ceiling Fan(s), Flooring - Laminate
Kitchen Bathroom - Full, Flooring - Laminate, Countertops - Stone/Granite/Solid, Open Floorplan, Recessed Lighting, Stainless Steel Appliances
Interior
Interior Features Closet, Play Room, Home Office
Heating Steam, Natural Gas
Cooling Window Unit(s), None
Flooring Carpet, Laminate, Hardwood, Flooring - Hardwood, Flooring - Engineered Hardwood
Fireplaces Number 1
Fireplaces Type Living Room
Appliance Gas Water Heater, Range, Dishwasher, Disposal, Microwave, Refrigerator, Freezer, Washer, Dryer
Laundry In Basement, Electric Dryer Hookup
Exterior
Exterior Feature Porch - Enclosed, Deck, Patio, Rain Gutters, Fenced Yard
Fence Fenced
Community Features Public Transportation, Shopping, Park, Walk/Jog Trails, Bike Path, Conservation Area, Highway Access, Public School, T-Station
Utilities Available for Gas Range, for Electric Dryer
Roof Type Shingle
Total Parking Spaces 4
Garage No
Building
Foundation Block
Sewer Public Sewer
Water Public
Schools
Elementary Schools Apply/Lottery
Middle Schools Mvm Middle
High Schools Melrose High
Others
Senior Community false
Read Less Info
Want to know what your home might be worth? Contact us for a FREE valuation!

Our team is ready to help you sell your home for the highest possible price ASAP
Bought with Mark Krasnyansky • eXp Realty
"My job is to find and attract mastery-based agents to the office, protect the culture, and make sure everyone is happy! "






