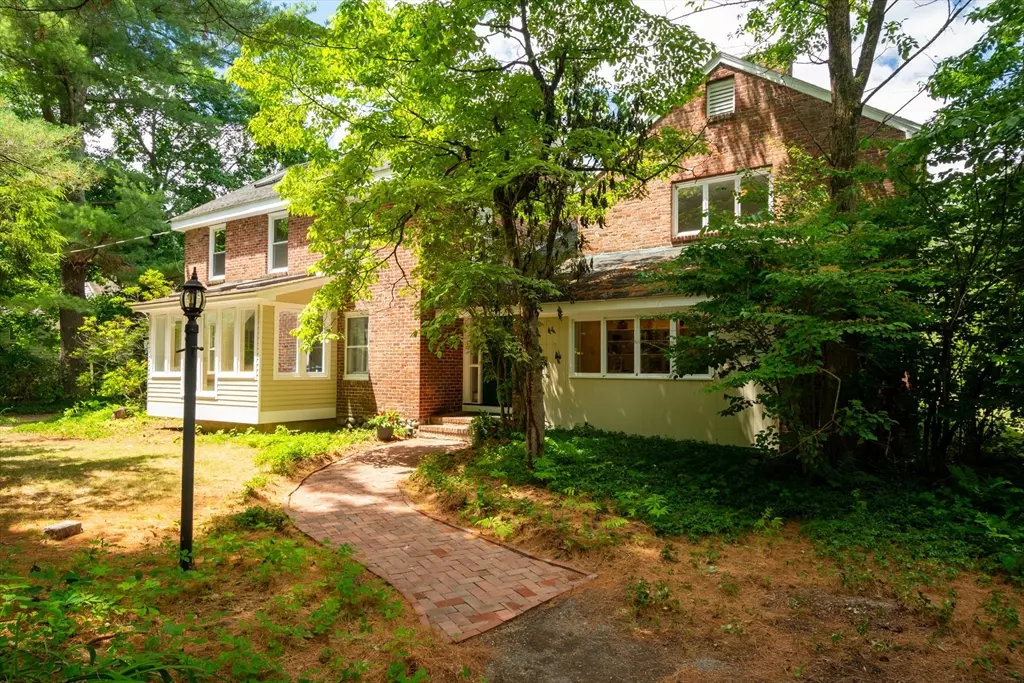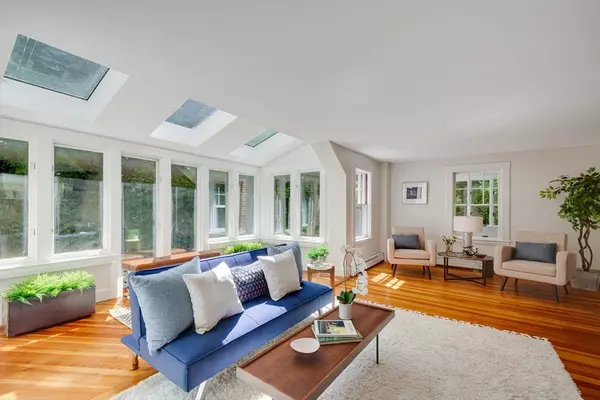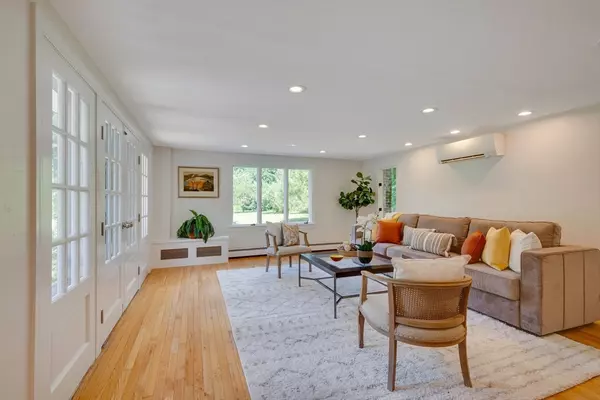$1,387,000
$1,285,000
7.9%For more information regarding the value of a property, please contact us for a free consultation.
5 Beds
3 Baths
3,584 SqFt
SOLD DATE : 08/08/2024
Key Details
Sold Price $1,387,000
Property Type Single Family Home
Sub Type Single Family Residence
Listing Status Sold
Purchase Type For Sale
Square Footage 3,584 sqft
Price per Sqft $386
MLS Listing ID 73257103
Sold Date 08/08/24
Style Colonial,Contemporary
Bedrooms 5
Full Baths 3
HOA Y/N false
Year Built 1938
Annual Tax Amount $16,267
Tax Year 2024
Lot Size 1.810 Acres
Acres 1.81
Property Description
Originally built in 1938 this gracious brick Contemporary Colonial has been renovated and expanded while retaining its unique character and appeal. Bring your own vision to this five-bedroom home with a striking fireplaced living room featuring a bay window expansion with skylights for extra light, a generous dining room plus a bonus playroom. The first-floor addition includes a handsome library lined with built-in bookcases as well as a spacious family room with brick fireplace; French doors open to an adjacent deck to enjoy unparalleled privacy in the beautiful, expansive, level back yard, perfect for summer barbecues and soccer games. Gleaming, hardwood floors, detached two-car garage, and walk-up attic. All ideally located on one of Lincoln's coveted country roads near the center of town with easy access to train, schools, library, shopping, and abutting conservation land and Lincoln's extensive network of trails. Updated, refreshed and waiting for you! Offered "As-is, As-shown".
Location
State MA
County Middlesex
Zoning RES
Direction Lincoln Road to Peirce Hill Road to Tower Road or Route 117 to Tower Road...to #95
Rooms
Family Room Flooring - Hardwood, Balcony / Deck, French Doors
Basement Partial, Partially Finished, Interior Entry, Concrete
Primary Bedroom Level Second
Dining Room Flooring - Hardwood
Kitchen Flooring - Stone/Ceramic Tile, Countertops - Stone/Granite/Solid
Interior
Interior Features Closet/Cabinets - Custom Built, Library, Play Room, Game Room, Walk-up Attic
Heating Baseboard, Electric Baseboard, Natural Gas, Fireplace
Cooling 3 or More, Ductless
Flooring Wood, Tile, Flooring - Hardwood, Flooring - Wall to Wall Carpet, Flooring - Vinyl
Fireplaces Number 2
Fireplaces Type Family Room, Living Room
Appliance Gas Water Heater, Range, Dishwasher, Refrigerator, Washer, Dryer
Laundry Flooring - Stone/Ceramic Tile, First Floor, Electric Dryer Hookup, Washer Hookup
Exterior
Exterior Feature Balcony / Deck, Deck, Storage
Garage Spaces 2.0
Community Features Public Transportation, Shopping, Pool, Tennis Court(s), Walk/Jog Trails, Public School
Utilities Available for Gas Range, for Electric Dryer, Washer Hookup
Roof Type Shingle
Total Parking Spaces 5
Garage Yes
Building
Lot Description Level
Foundation Concrete Perimeter
Sewer Private Sewer
Water Public
Schools
Elementary Schools Smith
Middle Schools Brooks
High Schools Lincoln Sudbury
Others
Senior Community false
Read Less Info
Want to know what your home might be worth? Contact us for a FREE valuation!

Our team is ready to help you sell your home for the highest possible price ASAP
Bought with Chris Vietor Homes • eXp Realty
"My job is to find and attract mastery-based agents to the office, protect the culture, and make sure everyone is happy! "






