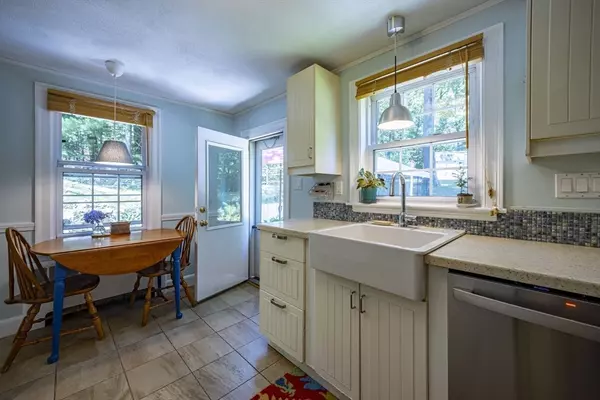$590,000
$590,000
For more information regarding the value of a property, please contact us for a free consultation.
3 Beds
1 Bath
1,035 SqFt
SOLD DATE : 08/21/2024
Key Details
Sold Price $590,000
Property Type Single Family Home
Sub Type Single Family Residence
Listing Status Sold
Purchase Type For Sale
Square Footage 1,035 sqft
Price per Sqft $570
MLS Listing ID 73260225
Sold Date 08/21/24
Style Cape
Bedrooms 3
Full Baths 1
HOA Y/N false
Year Built 1947
Annual Tax Amount $6,084
Tax Year 2024
Lot Size 0.280 Acres
Acres 0.28
Property Description
This redone Cape house stands tall on this very American street. This is the kind of street kids play in without a worry. Majestic, old growth trees stand sentinel over the property. The sellers have a growing family and need to leave their wonderful home where they started their family to another. While they hate leaving this welcoming community and neighborhood they know some new owner will love it like they have. The screened in porch is a wonderful addition right off the living room with a working fireplace with specialize glass front to protect the children and maximize use of space. A wonderful garden with flowers and more was built and maintained for the next owner. There is a garden shed that is being left. Garage is under the house with a connection through the basement and has extra space for projects.
Location
State MA
County Middlesex
Zoning R-1
Direction Take Concord St, Summer St, Central St, Wickford Rd and Brook St to Higgins Rd, or just use your GPS
Rooms
Basement Full, Interior Entry, Concrete
Primary Bedroom Level Second
Dining Room Flooring - Hardwood, Window(s) - Bay/Bow/Box
Kitchen Flooring - Stone/Ceramic Tile, Countertops - Stone/Granite/Solid, Exterior Access, Stainless Steel Appliances
Interior
Heating Baseboard, Oil
Cooling Window Unit(s)
Flooring Tile, Carpet, Hardwood
Fireplaces Number 1
Appliance Electric Water Heater, Range, Dishwasher, Refrigerator, Washer, Dryer
Laundry Electric Dryer Hookup, Washer Hookup, In Basement
Exterior
Exterior Feature Porch - Screened, Storage, Garden
Garage Spaces 1.0
Community Features Shopping, Park, Walk/Jog Trails, Conservation Area, Highway Access, Public School
Roof Type Shingle
Total Parking Spaces 2
Garage Yes
Building
Foundation Concrete Perimeter
Sewer Public Sewer
Water Public
Schools
Elementary Schools Dunning Elem
Middle Schools Walsh Middle
High Schools Fhs
Others
Senior Community false
Acceptable Financing Contract
Listing Terms Contract
Read Less Info
Want to know what your home might be worth? Contact us for a FREE valuation!

Our team is ready to help you sell your home for the highest possible price ASAP
Bought with The Allain Group • Compass
"My job is to find and attract mastery-based agents to the office, protect the culture, and make sure everyone is happy! "






