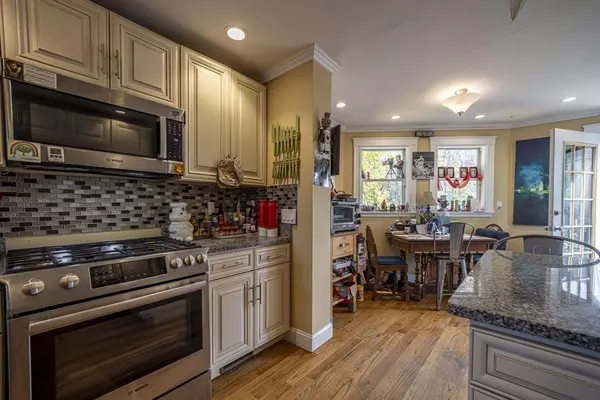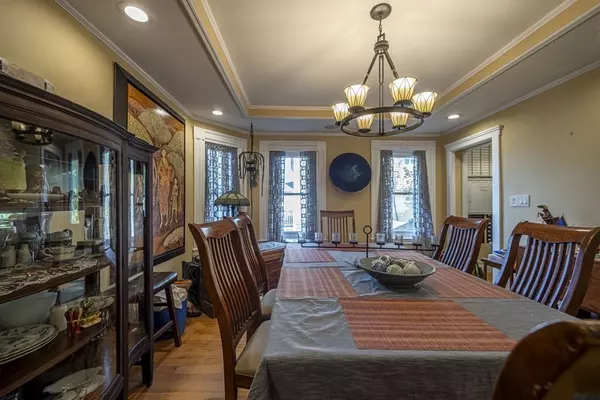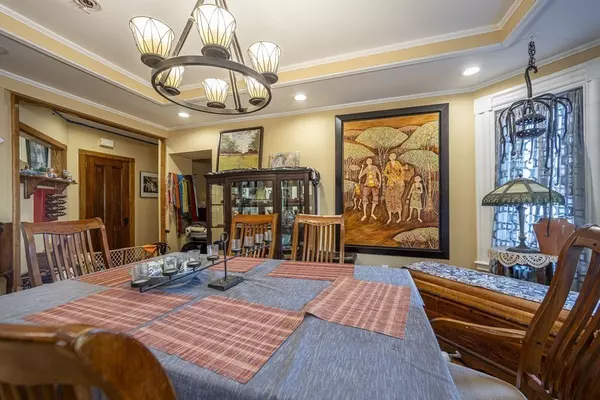$850,000
$850,000
For more information regarding the value of a property, please contact us for a free consultation.
5 Beds
3 Baths
3,131 SqFt
SOLD DATE : 10/22/2024
Key Details
Sold Price $850,000
Property Type Single Family Home
Sub Type Single Family Residence
Listing Status Sold
Purchase Type For Sale
Square Footage 3,131 sqft
Price per Sqft $271
MLS Listing ID 73176748
Sold Date 10/22/24
Style Colonial
Bedrooms 5
Full Baths 3
HOA Y/N false
Year Built 1880
Annual Tax Amount $9,801
Tax Year 2023
Lot Size 6,969 Sqft
Acres 0.16
Property Description
Large and beautiful stately home in Hyde Park at the bottom of Metropolitan Hill. This property is sadly back on the market because the Buyer lost financing. This impressive house sits high atop Fairmont Hill in Hyde Park. This size home can be adapted for various uses and large families. Hardwood floors throughout this property was gut renovated in2016. First floor bedroom with a bathroom makes it easy for the elderly to stay with their family in this large home. Kitchen was also renovated with granite counter tops, new stove, breakfastnook and room for a small table. The first floor en suite can also be used for an au pair. The basement is unfinished and plenty of storage space. The third floor is also spacious with more storage space. This space could also be dedicated to play rooms for the family. Private showings arranged with notice
Location
State MA
County Suffolk
Area Hyde Park'S Fairmount
Zoning R1
Direction Truman Highway to Glenwood and this house is at top of hill
Rooms
Family Room Flooring - Hardwood
Basement Full, Walk-Out Access, Interior Entry, Concrete, Unfinished
Primary Bedroom Level Second
Dining Room Flooring - Hardwood, Window(s) - Bay/Bow/Box, Recessed Lighting, Lighting - Overhead
Kitchen Flooring - Hardwood, Window(s) - Bay/Bow/Box, Countertops - Stone/Granite/Solid, Countertops - Upgraded, Breakfast Bar / Nook, Cabinets - Upgraded, Deck - Exterior, Exterior Access, Recessed Lighting, Gas Stove
Interior
Interior Features Recessed Lighting, Closet, Home Office, Bedroom, Center Hall
Heating Forced Air, Natural Gas, Fireplace(s)
Cooling Central Air
Flooring Wood, Tile, Hardwood, Stone / Slate, Flooring - Hardwood
Fireplaces Number 2
Fireplaces Type Family Room, Master Bedroom
Appliance Range, Dishwasher, Microwave, Washer, Dryer
Laundry Flooring - Hardwood, Window(s) - Bay/Bow/Box, Main Level, Gas Dryer Hookup, Recessed Lighting, Washer Hookup, First Floor
Exterior
Exterior Feature Porch, Deck - Composite, Covered Patio/Deck
Fence Fenced/Enclosed
Community Features Public Transportation, Shopping, Tennis Court(s), Park, Walk/Jog Trails, Medical Facility, Laundromat, Bike Path, Conservation Area, Highway Access, House of Worship, Public School, University
Utilities Available for Gas Range, for Gas Oven, Washer Hookup
Roof Type Shingle
Total Parking Spaces 3
Garage No
Building
Lot Description Level
Foundation Concrete Perimeter
Sewer Public Sewer
Water Public
Others
Senior Community false
Acceptable Financing Contract
Listing Terms Contract
Read Less Info
Want to know what your home might be worth? Contact us for a FREE valuation!

Our team is ready to help you sell your home for the highest possible price ASAP
Bought with David Silen • 117 Realty
"My job is to find and attract mastery-based agents to the office, protect the culture, and make sure everyone is happy! "






