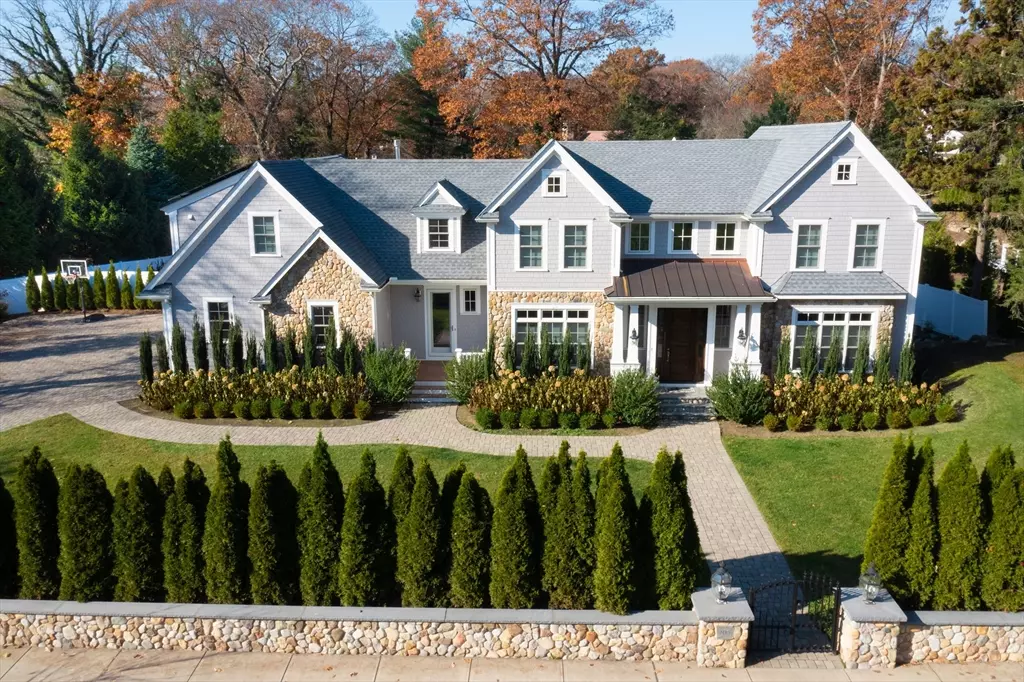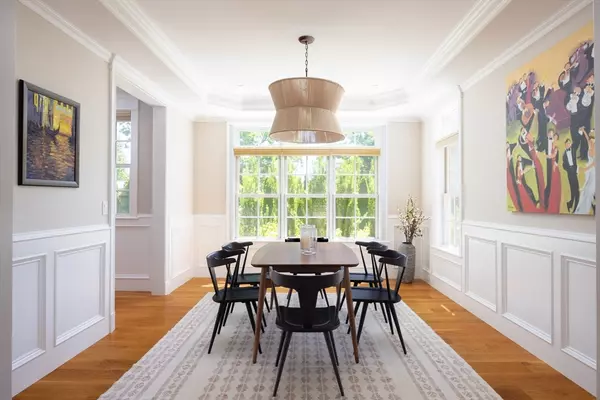$3,537,500
$3,795,000
6.8%For more information regarding the value of a property, please contact us for a free consultation.
5 Beds
4.5 Baths
6,268 SqFt
SOLD DATE : 11/04/2024
Key Details
Sold Price $3,537,500
Property Type Single Family Home
Sub Type Single Family Residence
Listing Status Sold
Purchase Type For Sale
Square Footage 6,268 sqft
Price per Sqft $564
Subdivision Chestnut Hill
MLS Listing ID 73284623
Sold Date 11/04/24
Style Colonial
Bedrooms 5
Full Baths 4
Half Baths 1
HOA Y/N false
Year Built 2016
Annual Tax Amount $37,111
Tax Year 2024
Lot Size 0.540 Acres
Acres 0.54
Property Description
Situated on .54AC lot in Brookline's Chestnut Hill, this stunning residence, completed in 2018, offers stylish entertaining and modern living. Highlights include multiple fireplaces, detailed millwork, wide white oak floors, expansive windows, and sunny exposures. Spanning 6,268SF, home features thoughtful layout with formal & informal spaces. 2 story foyer connects the 1st floor, including living & dining room. Spacious chef's kitchen with island & eat-in flows into family room with fireplace and den with backyard access. Mudroom and ½ bath complete floor. 2nd floor features primary suite with a spa-like bath and fireplace, 3 add'l beds, office, 2 full baths, & laundry. Lower level includes bedroom, full bath, laundry, rec room & gym. Property complete with oversized deck, patio with fire pit, level yard, solar panels & 3-car garage with charging station. Desirable location close to “The Street”, top public & private schools, and provides easy access to Longwood, Boston, & Cambridge.
Location
State MA
County Norfolk
Area Chestnut Hill
Zoning S-15
Direction Route 9 to Hammond Street.
Rooms
Family Room Ceiling Fan(s), Deck - Exterior, Exterior Access, Slider
Basement Full, Finished, Interior Entry, Radon Remediation System
Primary Bedroom Level Second
Kitchen Dining Area, Countertops - Stone/Granite/Solid, Kitchen Island, Wet Bar, Second Dishwasher, Gas Stove
Interior
Interior Features Ceiling Fan(s), Slider, Bathroom - Full, Bathroom - Tiled With Tub & Shower, Bathroom - Double Vanity/Sink, Bathroom - Tiled With Shower Stall, Den, Bathroom, Office, Mud Room, Exercise Room
Heating Forced Air, Natural Gas
Cooling Central Air
Fireplaces Number 3
Fireplaces Type Family Room, Living Room, Master Bedroom
Appliance Range, Oven, Dishwasher, Disposal, Microwave, Refrigerator, Freezer, Washer, Dryer, Range Hood, Plumbed For Ice Maker
Laundry Washer Hookup, Second Floor
Exterior
Exterior Feature Deck, Patio, Fenced Yard
Garage Spaces 3.0
Fence Fenced/Enclosed, Fenced
Community Features Public Transportation, Shopping, Pool, Tennis Court(s), Park, Walk/Jog Trails, Golf, Medical Facility, Highway Access, House of Worship, Private School, Public School, T-Station, University
Utilities Available for Gas Range, for Gas Oven, Washer Hookup, Icemaker Connection
Roof Type Shingle
Total Parking Spaces 5
Garage Yes
Building
Lot Description Level
Foundation Concrete Perimeter
Sewer Public Sewer
Water Public
Schools
Elementary Schools Baker / Heath
High Schools Brookline High
Others
Senior Community false
Read Less Info
Want to know what your home might be worth? Contact us for a FREE valuation!

Our team is ready to help you sell your home for the highest possible price ASAP
Bought with Scott Goldsmith • Gibson Sotheby's International Realty
"My job is to find and attract mastery-based agents to the office, protect the culture, and make sure everyone is happy! "






