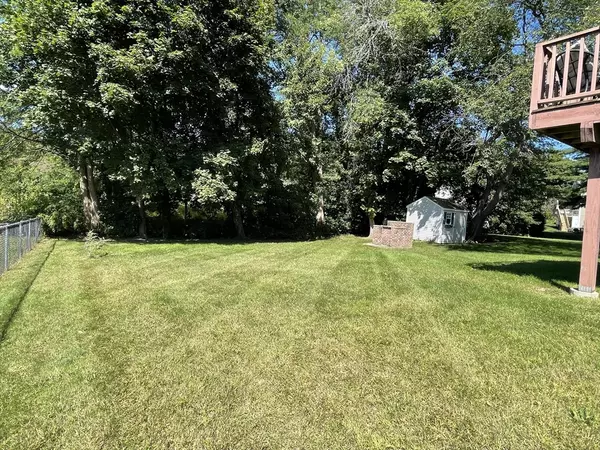$515,000
$499,900
3.0%For more information regarding the value of a property, please contact us for a free consultation.
3 Beds
2 Baths
1,189 SqFt
SOLD DATE : 11/08/2024
Key Details
Sold Price $515,000
Property Type Single Family Home
Sub Type Single Family Residence
Listing Status Sold
Purchase Type For Sale
Square Footage 1,189 sqft
Price per Sqft $433
MLS Listing ID 73288055
Sold Date 11/08/24
Style Raised Ranch
Bedrooms 3
Full Baths 2
HOA Y/N false
Year Built 1992
Annual Tax Amount $5,623
Tax Year 2024
Lot Size 10,018 Sqft
Acres 0.23
Property Description
Cozy raised ranch single-family home is just waiting for a new owner. This home is located on a quiet cul-de-sac and offers an open concept kitchen/living room with cathedral ceilings, a gas insert fireplace and sliders that lead out to an enclosed screened in porch. It also has three bedrooms, 2 full baths, central a/c, garage underneath, plenty of off-street parking, and a large level yard that would be perfect for entertaining. It is a quick stroll to the state forest or the walkway along the river. A must see. Subject to Seller finding suitable housing.
Location
State MA
County Middlesex
Area Pawtucketville
Zoning SSF
Direction Varnum Ave to Boulevard St (street is across from D'Youville Manor)
Rooms
Basement Partial, Finished, Interior Entry, Garage Access
Primary Bedroom Level First
Kitchen Flooring - Wood, Dining Area, Kitchen Island, Open Floorplan, Slider
Interior
Heating Forced Air, Natural Gas, Other
Cooling Central Air
Flooring Wood, Tile, Vinyl, Carpet
Fireplaces Number 1
Fireplaces Type Living Room
Appliance Gas Water Heater, Water Heater, Range, Dishwasher, Microwave, Refrigerator, Plumbed For Ice Maker
Laundry Flooring - Vinyl, Gas Dryer Hookup, Washer Hookup, In Basement
Exterior
Exterior Feature Porch - Screened, Deck, Storage
Garage Spaces 1.0
Community Features Public Transportation, Shopping, Walk/Jog Trails, Medical Facility, Public School, T-Station, University
Utilities Available for Gas Range, for Gas Dryer, Washer Hookup, Icemaker Connection
Roof Type Shingle
Total Parking Spaces 4
Garage Yes
Building
Lot Description Cul-De-Sac, Level
Foundation Concrete Perimeter
Sewer Public Sewer
Water Public
Architectural Style Raised Ranch
Schools
Elementary Schools Pawtucket Mem
Middle Schools Wang
High Schools Lowell High
Others
Senior Community false
Read Less Info
Want to know what your home might be worth? Contact us for a FREE valuation!

Our team is ready to help you sell your home for the highest possible price ASAP
Bought with Gwen Lawson • Leading Edge Real Estate
"My job is to find and attract mastery-based agents to the office, protect the culture, and make sure everyone is happy! "






