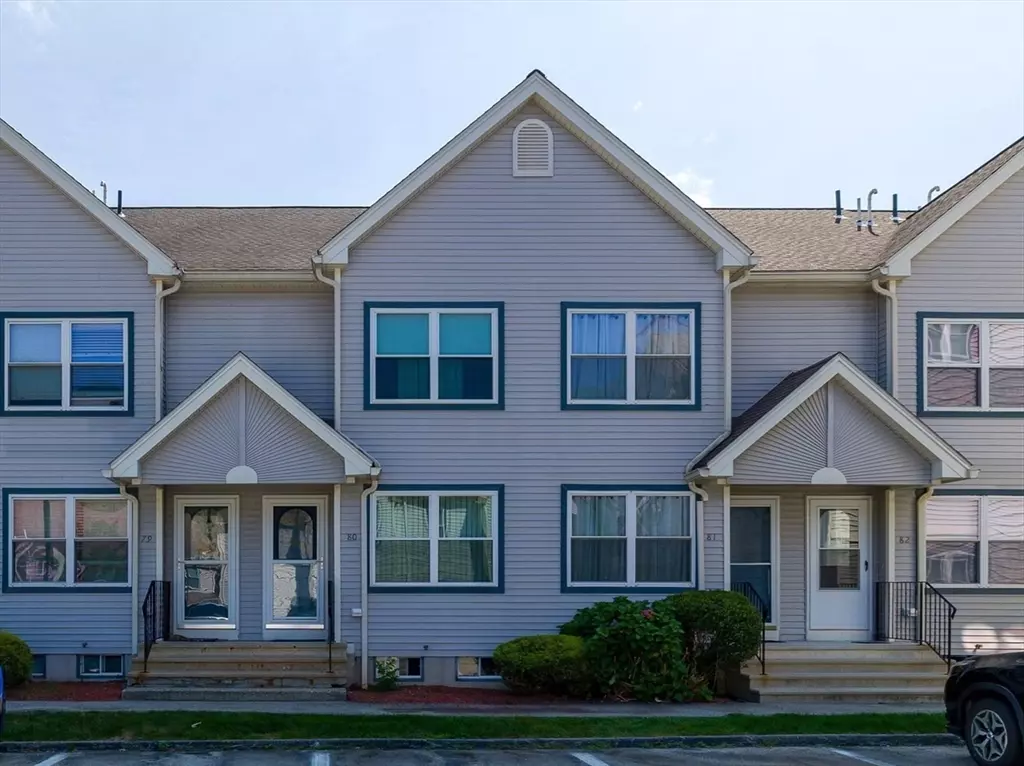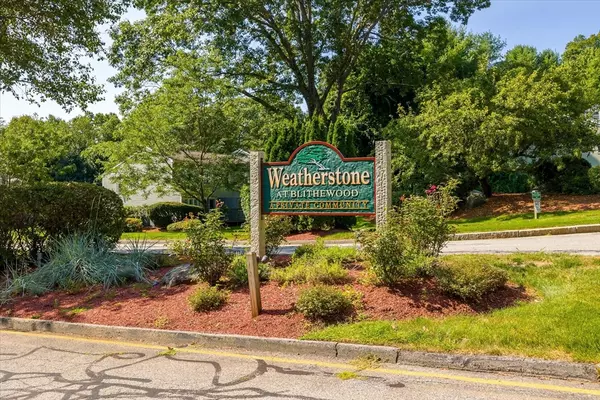$330,000
$339,900
2.9%For more information regarding the value of a property, please contact us for a free consultation.
2 Beds
1.5 Baths
1,557 SqFt
SOLD DATE : 12/12/2024
Key Details
Sold Price $330,000
Property Type Condo
Sub Type Condominium
Listing Status Sold
Purchase Type For Sale
Square Footage 1,557 sqft
Price per Sqft $211
MLS Listing ID 73283870
Sold Date 12/12/24
Bedrooms 2
Full Baths 1
Half Baths 1
HOA Fees $455/mo
Year Built 2003
Annual Tax Amount $3,858
Tax Year 2024
Property Description
Welcome home to this immaculate, upgraded and meticulously maintained 2 bedroom, 1.5 bath townhouse with an additional loft space that can be used as a 3rd bedroom! Loft space is perfect for 3rd bedroom or office with cathedral ceilings and skylights! Located in the private and sought after "Weatherstone at Blithewood" Community. Commuters delight - minutes to Mass Pike, Route 20, 290 & U-Mass. Large Kitchen boasts hardwoods, granite countertops and stainless steel appliances with brand new LG dishwasher and brand new slider w/ built-in blinds that opens to a private outdoor area. First floor laundry! Brand new Harvey windows with lifetime warranty! Large basement that can be used for storage or office. All carpets professionally cleaned throughout. This condo boasts easy condo living with an association that maintains all the exterior space along with added amenities like the clubhouse and the pool in the summer! Nothing left to do but move right in!
Location
State MA
County Worcester
Zoning RES
Direction Blithewood to Weatherstone
Rooms
Basement Y
Primary Bedroom Level Second
Dining Room Flooring - Laminate
Kitchen Flooring - Hardwood, Balcony / Deck, Countertops - Stone/Granite/Solid, Countertops - Upgraded, Slider, Stainless Steel Appliances
Interior
Interior Features Cathedral Ceiling(s), Loft, Internet Available - Unknown
Heating Forced Air, Natural Gas
Cooling Central Air
Flooring Tile, Carpet, Laminate, Hardwood, Flooring - Wall to Wall Carpet
Appliance Range, Dishwasher, Disposal, Microwave, Refrigerator, Washer, Dryer
Laundry First Floor, In Unit, Electric Dryer Hookup, Washer Hookup
Exterior
Exterior Feature Deck - Wood
Pool Association, In Ground
Community Features Public Transportation, Shopping, Pool, Tennis Court(s), Park, Walk/Jog Trails, Medical Facility, Laundromat, Bike Path, Highway Access, House of Worship, Public School
Utilities Available for Electric Dryer, Washer Hookup
Roof Type Shingle
Total Parking Spaces 1
Garage No
Building
Story 2
Sewer Public Sewer
Water Public
Others
Pets Allowed No
Senior Community false
Acceptable Financing Contract
Listing Terms Contract
Read Less Info
Want to know what your home might be worth? Contact us for a FREE valuation!

Our team is ready to help you sell your home for the highest possible price ASAP
Bought with Dan Burmenko • Knight Realty
"My job is to find and attract mastery-based agents to the office, protect the culture, and make sure everyone is happy! "






